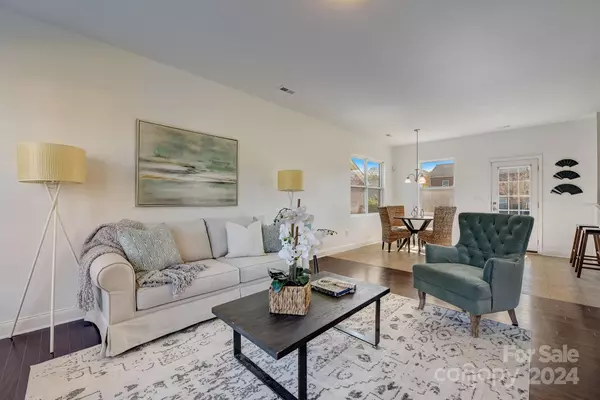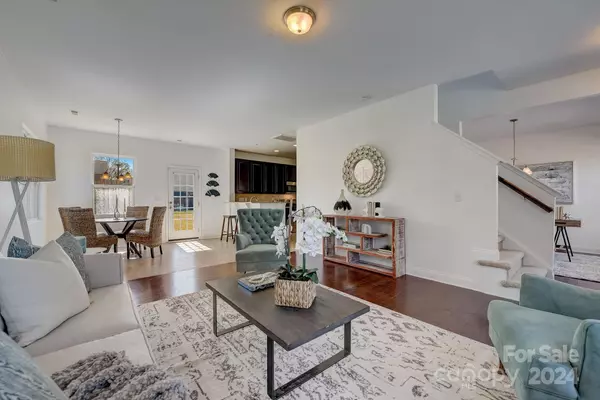$395,000
$395,500
0.1%For more information regarding the value of a property, please contact us for a free consultation.
248 Oakbourne LN Rock Hill, SC 29732
3 Beds
3 Baths
2,162 SqFt
Key Details
Sold Price $395,000
Property Type Single Family Home
Sub Type Single Family Residence
Listing Status Sold
Purchase Type For Sale
Square Footage 2,162 sqft
Price per Sqft $182
Subdivision Riverwood
MLS Listing ID 4088344
Sold Date 04/25/24
Style Traditional
Bedrooms 3
Full Baths 2
Half Baths 1
HOA Fees $31/mo
HOA Y/N 1
Abv Grd Liv Area 2,162
Year Built 2012
Lot Size 7,840 Sqft
Acres 0.18
Property Description
Seller to pay for 2/1 Buydown! Come discover this gem of a neighborhood! Tucked away but still close to great schools and a stone's throw away from Lake Wylie! This full brick beauty is a three bedroom two and a half bath with spacious loft area! Hardwood floors in living/dining rooms, large kitchen with granite countertops, brand new stainless steel dishwasher/refrigerator/ and gas stove with huge walk-in pantry. Flat backyard with three sides fenced with wrought iron fencing. Freshly painted throughout with lots of natural light. New carpeting on stairs and throughout second floor. Only 3 minutes away from Lake Club Marina - call (803) 448-2525 for availability on boat slips. *Rate buydown costs could vary depending on buyers credit score and the interest rates of the day.
Location
State SC
County York
Zoning PD
Interior
Heating Central
Cooling Central Air
Flooring Carpet, Laminate
Fireplace false
Appliance Dishwasher, Microwave, Oven, Refrigerator
Exterior
Garage Spaces 2.0
Roof Type Shingle
Parking Type Attached Garage
Garage true
Building
Foundation Slab
Sewer Public Sewer
Water City
Architectural Style Traditional
Level or Stories Two
Structure Type Brick Full
New Construction false
Schools
Elementary Schools Mount Gallant
Middle Schools Dutchman Creek
High Schools Northwestern
Others
Senior Community false
Acceptable Financing Cash, Conventional, FHA, VA Loan
Listing Terms Cash, Conventional, FHA, VA Loan
Special Listing Condition None
Read Less
Want to know what your home might be worth? Contact us for a FREE valuation!

Our team is ready to help you sell your home for the highest possible price ASAP
© 2024 Listings courtesy of Canopy MLS as distributed by MLS GRID. All Rights Reserved.
Bought with Alicia McAllister • Helen Adams Realty








