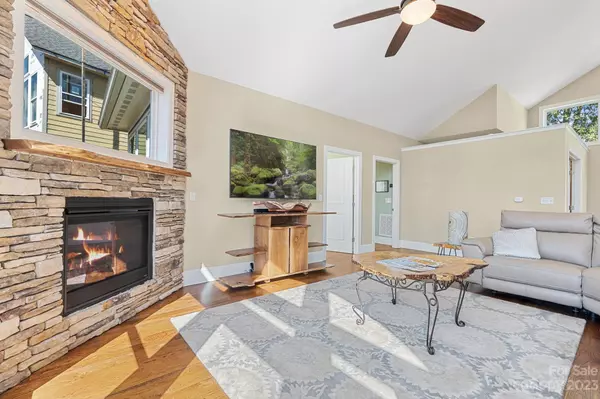$1,099,000
$1,099,000
For more information regarding the value of a property, please contact us for a free consultation.
22 Al Dorf DR Weaverville, NC 28787
3 Beds
4 Baths
3,531 SqFt
Key Details
Sold Price $1,099,000
Property Type Single Family Home
Sub Type Single Family Residence
Listing Status Sold
Purchase Type For Sale
Square Footage 3,531 sqft
Price per Sqft $311
Subdivision Reems Creek Village
MLS Listing ID 4075388
Sold Date 04/19/24
Style Transitional
Bedrooms 3
Full Baths 3
Half Baths 1
HOA Fees $16/ann
HOA Y/N 1
Abv Grd Liv Area 1,841
Year Built 2018
Lot Size 0.284 Acres
Acres 0.284
Lot Dimensions .284 acre
Property Description
Situated in desirable Reems Creek Village, this immaculate, well-maintained home has everything you’d want in a primary or secondary home including VIEWS. Main level features a beautiful primary suite with a spacious bathroom featuring a tub and a shower and a large walk-in closet. The adjoining sunroom makes the primary bedroom a place of refuge, whether for a morning cup of coffee or a relaxing spot to read at the end of the day. Great room with high ceilings has a sleek fireplace with vented gas logs and huge windows that capture the beautiful western view. The large kitchen has like-new appliances, abundant counter/cabinet space. Laundry/pantry area with easy entry into the double garage. Large deck with Sunsetter awning & long-range views of the western mountains. Main level also has an office and half-bath. Lower level has a 2nd primary bedroom, living room, kitchenette, and another ensuite bedroom/bathroom. Generous mechanical room with storage. This home won't disappoint!
Location
State NC
County Buncombe
Zoning R-2
Rooms
Basement Daylight, Exterior Entry, Finished, Interior Entry, Storage Space, Walk-Out Access
Main Level Bedrooms 1
Interior
Interior Features Attic Stairs Pulldown, Cathedral Ceiling(s), Garden Tub, Open Floorplan, Pantry, Walk-In Closet(s)
Heating Central, Heat Pump, Natural Gas
Cooling Ceiling Fan(s), Central Air, Heat Pump
Flooring Tile, Wood
Fireplaces Type Gas Log, Gas Vented, Great Room
Appliance Dishwasher, Disposal, Dryer, Gas Oven, Gas Range, Hybrid Heat Pump Water Heater, Microwave, Refrigerator, Washer, Washer/Dryer
Exterior
Exterior Feature Fire Pit, In-Ground Irrigation
Garage Spaces 2.0
Utilities Available Cable Connected, Gas
View Long Range, Mountain(s), Year Round
Roof Type Shingle
Parking Type Attached Garage, Garage Door Opener, Garage Faces Front
Garage true
Building
Lot Description Cleared, Level, Open Lot, Sloped, Views
Foundation Basement
Sewer Public Sewer
Water Public
Architectural Style Transitional
Level or Stories Two
Structure Type Fiber Cement
New Construction false
Schools
Elementary Schools Unspecified
Middle Schools Unspecified
High Schools Unspecified
Others
HOA Name Reems Creek Village HOA Property Owners Assoc, Inc
Senior Community false
Restrictions Subdivision
Acceptable Financing Cash, Conventional
Horse Property None
Listing Terms Cash, Conventional
Special Listing Condition None
Read Less
Want to know what your home might be worth? Contact us for a FREE valuation!

Our team is ready to help you sell your home for the highest possible price ASAP
© 2024 Listings courtesy of Canopy MLS as distributed by MLS GRID. All Rights Reserved.
Bought with Elizabeth Putnam • Mosaic Community Lifestyle Realty








