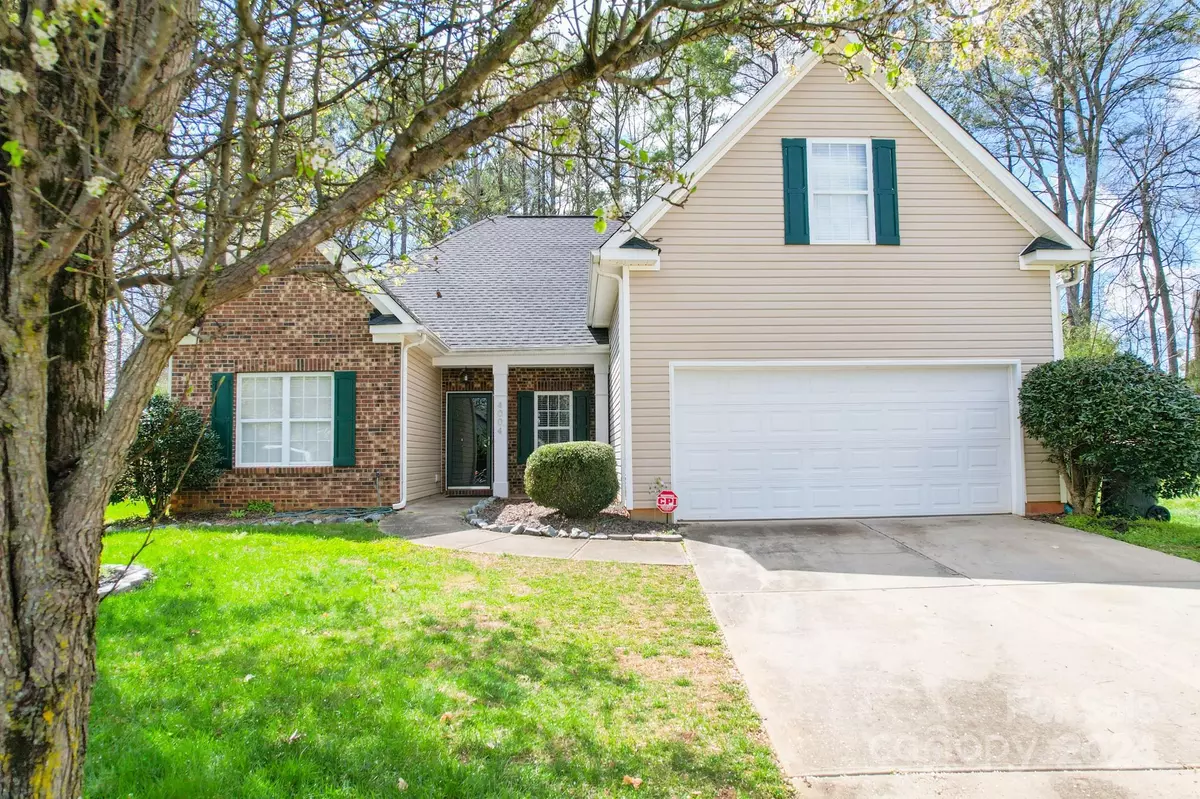$350,000
$349,500
0.1%For more information regarding the value of a property, please contact us for a free consultation.
4004 Asher CT Charlotte, NC 28215
4 Beds
2 Baths
1,984 SqFt
Key Details
Sold Price $350,000
Property Type Single Family Home
Sub Type Single Family Residence
Listing Status Sold
Purchase Type For Sale
Square Footage 1,984 sqft
Price per Sqft $176
Subdivision Reedy Creek Plantation
MLS Listing ID 4119113
Sold Date 04/17/24
Style Transitional
Bedrooms 4
Full Baths 2
HOA Fees $37/ann
HOA Y/N 1
Abv Grd Liv Area 1,984
Year Built 2004
Lot Size 0.430 Acres
Acres 0.43
Property Sub-Type Single Family Residence
Property Description
This home is move in ready with highly desirable Master Suite down. Formal Dining Room greets you upon entering with beautiful columns that adds a touch of formal elegance. Home has an open floor plan with a HUGE Family Room just waiting for that large sectional sofa. Split bedroom plan with two additional bedrooms on main floor that allows complete privacy for Primary bedroom. Granite countertop just installed with new flooring and updated stainless steel appliances that remains. Large breakfast area that will easily hold a table for six. There is a fourth large bedroom on upper level with a closet or this room can be used a Recreation or Media Room. Roof is less than 6 years old and has warranty for 25 years. New furnace and air conditioning unit is just five years. House has been well maintained and it shows. Backyard is surrounded by trees which gives complete privacy for outdoor entertaining.
Location
State NC
County Mecklenburg
Zoning R4
Rooms
Main Level Bedrooms 3
Interior
Interior Features Attic Stairs Pulldown
Heating Forced Air, Natural Gas
Cooling Ceiling Fan(s), Central Air, Electric
Flooring Carpet, Vinyl, Wood
Fireplaces Type Family Room
Fireplace true
Appliance Dishwasher, Disposal, Electric Range, Gas Water Heater, Microwave, Plumbed For Ice Maker
Laundry Electric Dryer Hookup, Laundry Room, Main Level
Exterior
Garage Spaces 2.0
Community Features Outdoor Pool, Picnic Area, Playground, Sidewalks
Utilities Available Cable Available
Roof Type Shingle
Street Surface Concrete,Paved
Porch Patio
Garage true
Building
Lot Description Cul-De-Sac, Wooded
Foundation Slab
Sewer Public Sewer
Water City
Architectural Style Transitional
Level or Stories 1 Story/F.R.O.G.
Structure Type Brick Partial,Vinyl
New Construction false
Schools
Elementary Schools Unspecified
Middle Schools Unspecified
High Schools Unspecified
Others
HOA Name CAM
Senior Community false
Acceptable Financing Cash, Conventional, FHA
Listing Terms Cash, Conventional, FHA
Special Listing Condition In Foreclosure
Read Less
Want to know what your home might be worth? Contact us for a FREE valuation!

Our team is ready to help you sell your home for the highest possible price ASAP
© 2025 Listings courtesy of Canopy MLS as distributed by MLS GRID. All Rights Reserved.
Bought with Deborah Jefferson • Coldwell Banker Realty







