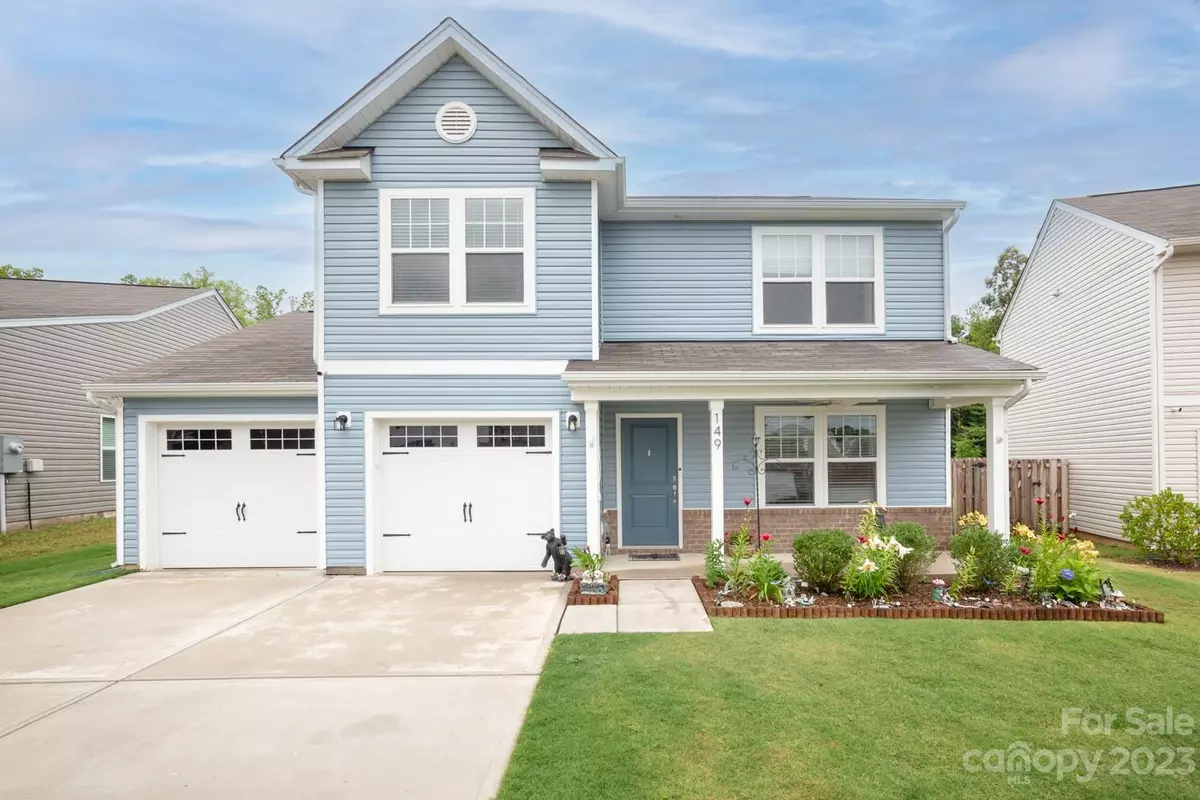$325,000
$335,000
3.0%For more information regarding the value of a property, please contact us for a free consultation.
149 Clove Hitch DR Statesville, NC 28677
3 Beds
3 Baths
2,064 SqFt
Key Details
Sold Price $325,000
Property Type Single Family Home
Sub Type Single Family Residence
Listing Status Sold
Purchase Type For Sale
Square Footage 2,064 sqft
Price per Sqft $157
Subdivision Hidden Lakes
MLS Listing ID 4104419
Sold Date 04/17/24
Bedrooms 3
Full Baths 2
Half Baths 1
HOA Fees $28/qua
HOA Y/N 1
Abv Grd Liv Area 2,064
Year Built 2020
Lot Size 9,583 Sqft
Acres 0.22
Property Description
Welcome home to this move-in ready 3-bed/2.5 bath home located in Hidden Lakes. This well maintained home features an open floor plan, with a warm and inviting living room that flows into the kitchen, breakfast nook, flex room and a 2-car garage with a 6-foot add on for extra space. The kitchen features stainless steel appliances, exhaust hood, granite countertops, breakfast bar/island, ample storage and counter space perfect for those who love to cook. The upstairs features a spacious primary suite with dual vanities and a walk-in closet, secondary bedrooms, a loft & laundry room. The lot is one of the largest lots in the neighborhood with beautiful greenery for a view perfect for entertaining. Enjoy the community pool on those hot summer days. Conveniently located near Troutman and Statesville's downtown areas and I-77. Refrigerator and security cameras stay with the home. Assumable Loan option with a very low interest rate. Schedule a tour to see what this amazing home has to offer!
Location
State NC
County Iredell
Zoning R10
Rooms
Main Level Bedrooms 3
Interior
Interior Features Kitchen Island, Pantry, Walk-In Closet(s)
Heating Heat Pump
Cooling Central Air
Flooring Carpet, Linoleum
Fireplace false
Appliance Dishwasher, Disposal, Electric Range, Exhaust Fan, Exhaust Hood, Refrigerator
Exterior
Garage Spaces 2.0
Roof Type Shingle
Garage true
Building
Foundation Slab
Sewer Public Sewer
Water City
Level or Stories Two
Structure Type Vinyl
New Construction false
Schools
Elementary Schools Celeste Henkel
Middle Schools West Iredell
High Schools West Iredell
Others
HOA Name Superior Associationg Management
Senior Community false
Restrictions Subdivision
Acceptable Financing Assumable, Cash, Conventional, FHA, VA Loan
Listing Terms Assumable, Cash, Conventional, FHA, VA Loan
Special Listing Condition None
Read Less
Want to know what your home might be worth? Contact us for a FREE valuation!

Our team is ready to help you sell your home for the highest possible price ASAP
© 2024 Listings courtesy of Canopy MLS as distributed by MLS GRID. All Rights Reserved.
Bought with Cassidy Davis • Ally Plus Realty LLC








