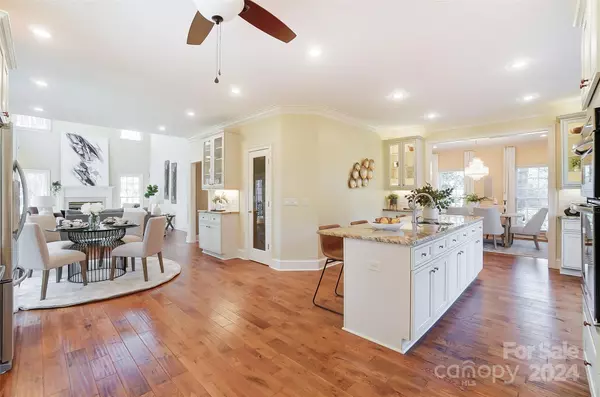$793,500
$750,000
5.8%For more information regarding the value of a property, please contact us for a free consultation.
4701 Myers LN Harrisburg, NC 28075
4 Beds
4 Baths
3,935 SqFt
Key Details
Sold Price $793,500
Property Type Single Family Home
Sub Type Single Family Residence
Listing Status Sold
Purchase Type For Sale
Square Footage 3,935 sqft
Price per Sqft $201
Subdivision Bradford Park
MLS Listing ID 4121830
Sold Date 04/11/24
Bedrooms 4
Full Baths 3
Half Baths 1
Construction Status Completed
HOA Fees $53/qua
HOA Y/N 1
Abv Grd Liv Area 2,935
Year Built 1996
Lot Size 0.500 Acres
Acres 0.5
Property Sub-Type Single Family Residence
Property Description
OPEN HOUSE CANCELLED. Welcome to this beautiful brick home surrounded by trees in a nature lover's paradise nestled at the end of cul-de-sac in the desirable Bradford Park neighborhood of Harrisburg. The backyard features a gorgeous HEATED pool with a waterfall, so much privacy, completely fenced, and ample entertaining space! Inside, you'll find a newly renovated kitchen with granite countertops, stainless steel appliances, a huge island with a second sink, built-ins, and a breakfast bar which opens to a two story living room with hardwood floors, tons of natural light, 18 foot ceilings, and a gas fireplace! The home also features a formal dining room, a laundry room with utility sink, and a HUGE primary suite with a dream-worthy walk in closet! If that isn't enough, the fully finished basement will WOW you with a full bath, a full bar, a fireplace, storage, and a living/bonus/in-law suite space!
Location
State NC
County Cabarrus
Zoning LDR
Rooms
Basement Daylight, Bath/Stubbed, Exterior Entry, Finished, Walk-Out Access, Interior Entry
Interior
Interior Features Attic Stairs Pulldown, Breakfast Bar, Built-in Features, Kitchen Island, Open Floorplan, Tray Ceiling(s), Walk-In Closet(s), Walk-In Pantry, Wet Bar
Heating Forced Air
Cooling Central Air
Fireplaces Type Great Room, Recreation Room
Fireplace true
Appliance Bar Fridge, Dishwasher, Exhaust Hood, Gas Cooktop, Microwave, Oven, Refrigerator
Laundry Laundry Room, Main Level, Sink
Exterior
Exterior Feature In Ground Pool
Garage Spaces 2.0
Fence Back Yard, Fenced
Roof Type Shingle
Street Surface Concrete,Paved
Porch Deck, Front Porch, Patio
Garage true
Building
Lot Description Cul-De-Sac
Foundation Basement, Crawl Space
Sewer Public Sewer
Water City
Level or Stories Two
Structure Type Brick Full
New Construction false
Construction Status Completed
Schools
Elementary Schools Hickory Ridge
Middle Schools Hickory Ridge
High Schools Hickory Ridge
Others
HOA Name Bradford Park HOA
Senior Community false
Acceptable Financing Cash, Conventional, VA Loan
Listing Terms Cash, Conventional, VA Loan
Special Listing Condition None
Read Less
Want to know what your home might be worth? Contact us for a FREE valuation!

Our team is ready to help you sell your home for the highest possible price ASAP
© 2025 Listings courtesy of Canopy MLS as distributed by MLS GRID. All Rights Reserved.
Bought with Maggie Laskowski • Keller Williams University City







