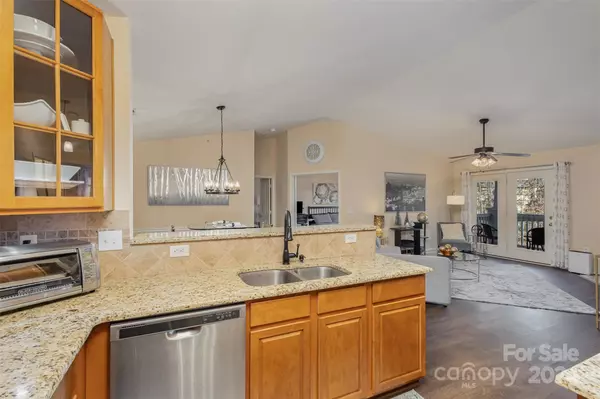$285,000
$285,000
For more information regarding the value of a property, please contact us for a free consultation.
12471 Copper Mountain BLVD Charlotte, NC 28277
3 Beds
2 Baths
1,477 SqFt
Key Details
Sold Price $285,000
Property Type Condo
Sub Type Condominium
Listing Status Sold
Purchase Type For Sale
Square Footage 1,477 sqft
Price per Sqft $192
Subdivision Copper Ridge
MLS Listing ID 4098843
Sold Date 04/11/24
Bedrooms 3
Full Baths 2
Construction Status Completed
HOA Fees $450/mo
HOA Y/N 1
Abv Grd Liv Area 1,477
Year Built 2003
Property Description
Tucked in the back of Copper Ridge - charming + bright 3rd level condo w/open, split bedroom floor plan. Well-appointed w/vaulted ceilings. Large primary bedroom has ensuite bath w/dual sink vanity, walk-in shower, separate soaking tub, + spacious walk-in closet. LVP flooring in main living areas and 3rd Bedroom/office. Neutral granite kitchen counters w/maple cabinets, tile backsplash, + breakfast bar opening to the spacious dining area. Cozy up by the wood-burning fireplace in the living room or step outside to the quiet balcony where you'll find extra locked storage space. Amenities include: secure building entry 24/7, clubhouse w/fitness center, pool, tennis courts, sidewalks. Dues also cover: water, sewer, trash, amenities, landscaping, + exterior maintenance. Convenient Ballantyne location-close to 485, dining, shopping, and recreation. Roof 2021. HVAC 2018. Dishwasher + Microwave 2023. Rental restrictions.
Location
State NC
County Mecklenburg
Zoning R8MFCD
Rooms
Main Level Bedrooms 3
Interior
Interior Features Breakfast Bar, Garden Tub, Open Floorplan, Split Bedroom, Vaulted Ceiling(s), Walk-In Closet(s)
Heating Electric, Heat Pump
Cooling Ceiling Fan(s), Central Air
Flooring Carpet, Vinyl
Fireplaces Type Family Room, Wood Burning
Fireplace true
Appliance Dishwasher, Electric Range, Microwave, Refrigerator, Washer/Dryer
Exterior
Exterior Feature Lawn Maintenance, Storage
Community Features Clubhouse, Fitness Center, Outdoor Pool, Playground, Sidewalks, Street Lights, Tennis Court(s), Walking Trails
Roof Type Shingle
Parking Type Assigned
Garage false
Building
Lot Description Level, Paved
Foundation Slab
Sewer Public Sewer
Water City
Level or Stories One
Structure Type Brick Partial,Vinyl
New Construction false
Construction Status Completed
Schools
Elementary Schools Ballantyne
Middle Schools Community House
High Schools Ardrey Kell
Others
HOA Name Red Rock Management
Senior Community false
Restrictions No Representation
Acceptable Financing Cash, Conventional, FHA, VA Loan
Listing Terms Cash, Conventional, FHA, VA Loan
Special Listing Condition None
Read Less
Want to know what your home might be worth? Contact us for a FREE valuation!

Our team is ready to help you sell your home for the highest possible price ASAP
© 2024 Listings courtesy of Canopy MLS as distributed by MLS GRID. All Rights Reserved.
Bought with Matt Stone • The Matt Stone Team








