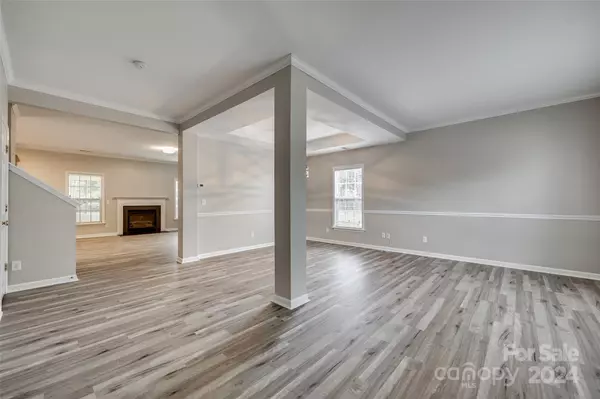$475,900
$475,900
For more information regarding the value of a property, please contact us for a free consultation.
3110 Broad Plum LN Indian Trail, NC 28079
4 Beds
3 Baths
2,973 SqFt
Key Details
Sold Price $475,900
Property Type Single Family Home
Sub Type Single Family Residence
Listing Status Sold
Purchase Type For Sale
Square Footage 2,973 sqft
Price per Sqft $160
Subdivision Brandon Oaks
MLS Listing ID 4111676
Sold Date 04/10/24
Bedrooms 4
Full Baths 2
Half Baths 1
HOA Fees $207/qua
HOA Y/N 1
Abv Grd Liv Area 2,973
Year Built 2004
Lot Size 0.330 Acres
Acres 0.33
Property Description
Welcome to your dream home! This stunning 4-bedroom plus a loft, 2.5-bathroom home is offering an unparalleled living experience. Nestled in a vibrant community with abundant amenities and a strong sense of community involvement, this home boasts a charming rocking chair front porch, perfect for relaxing evenings. Inside, you'll find ample storage throughout, ensuring clutter-free living, while the lush wooded lot provides privacy and tranquility. Adjacent to a community walking trail, outdoor adventures are just steps away. The interior features luxury vinyl plank flooring downstairs and in the bathrooms and laundry room, offering durability and style, while plush carpeting adds comfort upstairs. Don't forget the added screened back porch and fully fenced back yard, complete with paved area for a fire pit. With all-new flooring, fresh paint throughout and impeccable attention to detail, this home is sure to impress even the most discerning buyer. Schedule your showing today!
Location
State NC
County Union
Zoning AQ0
Interior
Heating Forced Air
Cooling Central Air
Flooring Carpet, Vinyl
Fireplaces Type Gas, Living Room
Fireplace true
Appliance Dishwasher, Electric Cooktop, Electric Oven, Gas Water Heater, Microwave, Oven
Exterior
Exterior Feature Other - See Remarks
Garage Spaces 2.0
Fence Back Yard, Fenced, Full
Roof Type Composition
Parking Type Driveway, Attached Garage, Garage Faces Front
Garage true
Building
Lot Description Cul-De-Sac
Foundation Crawl Space
Sewer Public Sewer
Water City
Level or Stories Two
Structure Type Brick Partial,Vinyl
New Construction false
Schools
Elementary Schools Shiloh
Middle Schools Sun Valley
High Schools Sun Valley
Others
HOA Name Cusik
Senior Community false
Acceptable Financing Cash, Conventional, FHA, VA Loan
Listing Terms Cash, Conventional, FHA, VA Loan
Special Listing Condition None
Read Less
Want to know what your home might be worth? Contact us for a FREE valuation!

Our team is ready to help you sell your home for the highest possible price ASAP
© 2024 Listings courtesy of Canopy MLS as distributed by MLS GRID. All Rights Reserved.
Bought with Kristin Dernosek • Keller Williams Connected








