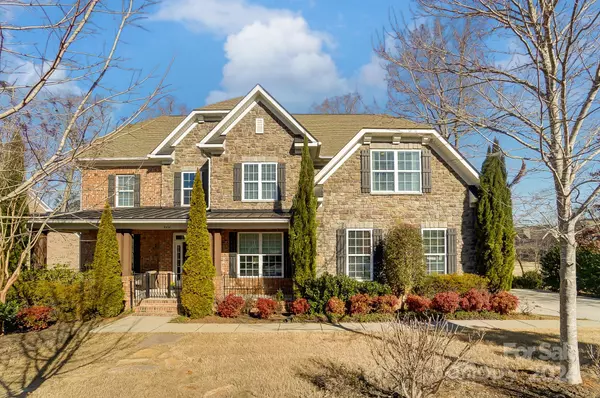$901,000
$850,000
6.0%For more information regarding the value of a property, please contact us for a free consultation.
4604 Pearmain DR Waxhaw, NC 28173
6 Beds
5 Baths
4,588 SqFt
Key Details
Sold Price $901,000
Property Type Single Family Home
Sub Type Single Family Residence
Listing Status Sold
Purchase Type For Sale
Square Footage 4,588 sqft
Price per Sqft $196
Subdivision Lawson
MLS Listing ID 4109128
Sold Date 04/05/24
Bedrooms 6
Full Baths 4
Half Baths 1
Abv Grd Liv Area 4,588
Year Built 2014
Lot Size 0.289 Acres
Acres 0.289
Property Description
Another one of Lawson's finest! Beautiful full brick & stone, 3-story Harrison w/nearly 4600 sq ft of living space! Spectacular plan features 5 BRs, 4.5 baths, 2nd floor bonus or 6th BR + 3rd floor bonus. Gourmet kitchen w/granite, backsplash & SS appliances, formal dining room, formal living/flex room, office w/glass panel doors + family room w/FP. Upgraded lighting & freshly painted! Front & rear stairs to 2nd level owners' suite w/sitting area, bathroom w/garden tub & large glass shower + walk-in closet. Three additional BRs + bonus/6th BR w/ built-ins. Second floor bedrooms share 2 jack-n-jill baths. Stairs to large 3rd floor game/rec room + BR w/full bath. Large deck overlooks treed rear yard. Front yard has extensive landscaping. 3-car garage & covered front porch. Conveniently located near walking path to resort-style amenities that include club house, 2 pools w/water slide, fitness center, walking trails, play ground, & tennis. Award-winning Cuthbertson Schools!
Location
State NC
County Union
Zoning AJ5
Interior
Heating Floor Furnace, Natural Gas, Zoned
Cooling Central Air, Zoned
Flooring Carpet, Laminate, Tile, Vinyl
Fireplaces Type Gas Log, Living Room
Fireplace true
Appliance Convection Oven, Dishwasher, Disposal, Double Oven, Electric Oven, Gas Cooktop, Microwave, Wall Oven
Exterior
Garage Spaces 3.0
Community Features Clubhouse, Fitness Center, Outdoor Pool, Playground, Sidewalks, Street Lights, Tennis Court(s), Walking Trails
Utilities Available Cable Available, Gas
Roof Type Shingle
Parking Type Driveway, Attached Garage, Garage Faces Side
Garage true
Building
Lot Description Sloped, Wooded, Wooded
Foundation Crawl Space
Builder Name Lennar
Sewer County Sewer
Water County Water
Level or Stories Three
Structure Type Brick Full,Stone Veneer
New Construction false
Schools
Elementary Schools New Town
Middle Schools Cuthbertson
High Schools Unspecified
Others
Senior Community false
Restrictions Architectural Review
Acceptable Financing Cash, Conventional, FHA, VA Loan
Listing Terms Cash, Conventional, FHA, VA Loan
Special Listing Condition None
Read Less
Want to know what your home might be worth? Contact us for a FREE valuation!

Our team is ready to help you sell your home for the highest possible price ASAP
© 2024 Listings courtesy of Canopy MLS as distributed by MLS GRID. All Rights Reserved.
Bought with Monte Grandon • ERA Live Moore








