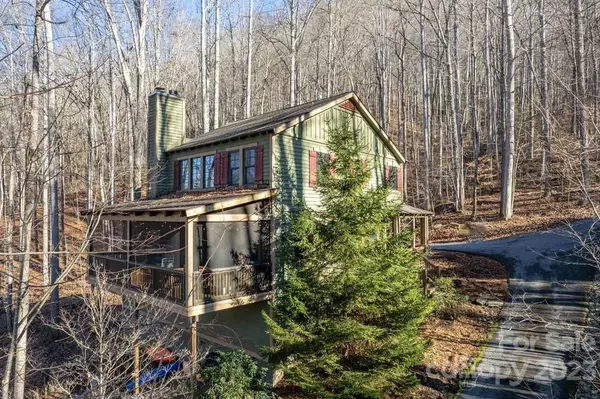$455,000
$489,900
7.1%For more information regarding the value of a property, please contact us for a free consultation.
175 Slippery Rock DR #283 Tuckasegee, NC 28783
3 Beds
3 Baths
1,844 SqFt
Key Details
Sold Price $455,000
Property Type Single Family Home
Sub Type Single Family Residence
Listing Status Sold
Purchase Type For Sale
Square Footage 1,844 sqft
Price per Sqft $246
Subdivision Bear Lake Reserve
MLS Listing ID 4093461
Sold Date 03/27/24
Style Cottage
Bedrooms 3
Full Baths 2
Half Baths 1
HOA Fees $1,087/mo
HOA Y/N 1
Abv Grd Liv Area 1,844
Year Built 2006
Lot Size 1.140 Acres
Acres 1.14
Property Description
Ready to find that perfect summer getaway or 2nd home in one of the most unique communities east of the Mississippi?Then come see the 3/2/1, 1.5-story, luxury cottage in gorgeous Bear Lake Reserve.Complete with a new roof in 2016,upgraded appliances, shaker-style cabinets,knotty pine hardwood floors,2 wood-burning fireplaces with gas starters for easy lighting.One inside and one on the screened-in back porch looking out at the winter ridgeline views and enjoying the privacy in the summer with the canopy of the trees,your very own tree house if you will! Amenities include the Lake Club with lake access, full-service lounge and dining, pools, hot tubs,saunas,fitness center,and much more.After having fun on the lake, enjoy a round of golf on the Nicklaus designed 9-hole executive course,hiking trails and Bear Creek Park for camping and trout fishing.Relax at Mill Pond Pavilion or listening to a concert at the outdoor amphitheater.Experience the rustic elegance of Bear Lake Reserve!
Location
State NC
County Jackson
Zoning R1
Body of Water Bear Creek Lake
Rooms
Main Level Bedrooms 1
Interior
Interior Features Attic Other, Breakfast Bar, Cathedral Ceiling(s), Entrance Foyer, Open Floorplan, Pantry, Vaulted Ceiling(s), Walk-In Closet(s)
Heating Central, Forced Air, Heat Pump, Propane, Zoned
Cooling Central Air, Heat Pump
Flooring Carpet, Tile, Wood
Fireplaces Type Family Room, Outside
Fireplace true
Appliance Dishwasher, Electric Range, Exhaust Fan, Exhaust Hood, Microwave, Propane Water Heater, Refrigerator
Exterior
Community Features Clubhouse, Concierge, Elevator, Fitness Center, Game Court, Gated, Golf, Hot Tub, Lake Access, Outdoor Pool, Picnic Area, Pond, Putting Green, Recreation Area, Sauna, Sport Court, Street Lights, Tennis Court(s), Walking Trails
Utilities Available Underground Utilities
Waterfront Description Beach - Public,Boat Slip – Community,Boat Slip (Lease/License),Boat Slip – Community,Dock,Paddlesport Launch Site - Community,Pier - Community
Garage false
Building
Lot Description Wooded
Foundation Crawl Space
Sewer Septic Installed
Water Community Well
Architectural Style Cottage
Level or Stories One and One Half
Structure Type Stone,Wood
New Construction false
Schools
Elementary Schools Cullowhee Valley
Middle Schools Cullowhee Valley
High Schools Smoky Mountain
Others
Senior Community false
Restrictions Architectural Review,Building,Manufactured Home Not Allowed,Modular Not Allowed,Short Term Rental Allowed,Signage,Square Feet
Acceptable Financing Cash, Conventional, VA Loan
Listing Terms Cash, Conventional, VA Loan
Special Listing Condition None
Read Less
Want to know what your home might be worth? Contact us for a FREE valuation!

Our team is ready to help you sell your home for the highest possible price ASAP
© 2024 Listings courtesy of Canopy MLS as distributed by MLS GRID. All Rights Reserved.
Bought with Lynn Roberts • IvesterJackson Blackstream








