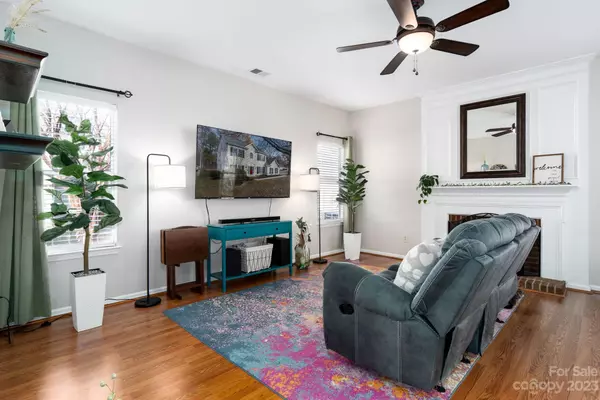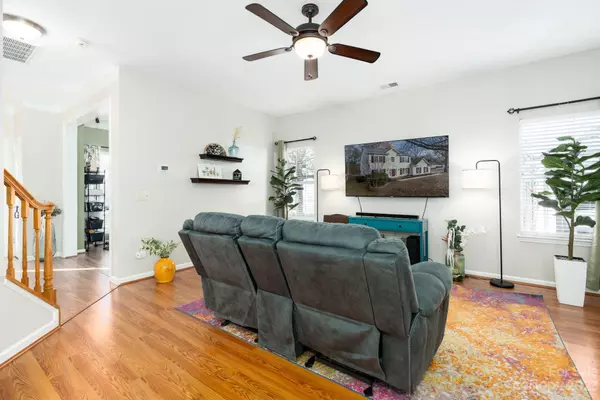$435,000
$444,900
2.2%For more information regarding the value of a property, please contact us for a free consultation.
12200 Santa Rosa CT Huntersville, NC 28078
3 Beds
3 Baths
1,854 SqFt
Key Details
Sold Price $435,000
Property Type Single Family Home
Sub Type Single Family Residence
Listing Status Sold
Purchase Type For Sale
Square Footage 1,854 sqft
Price per Sqft $234
Subdivision Plum Creek
MLS Listing ID 4092248
Sold Date 03/28/24
Bedrooms 3
Full Baths 2
Half Baths 1
HOA Fees $17/ann
HOA Y/N 1
Abv Grd Liv Area 1,854
Year Built 1995
Lot Size 0.280 Acres
Acres 0.28
Property Sub-Type Single Family Residence
Property Description
MOTIVATED SELLERS!!!! Check out this charming two-story home in the desirable city of Huntersville! A lovely kitchen with matching appliances, kitchen island, and the perfect space for a breakfast nook. Did I mention a brand new microwave and dishwasher!! You'll find a cozy fireplace in the living room and an inviting office - all located on the main floor! Larger bedrooms and a tray ceiling in the primary bedroom add much style to this home. A two car garage, paved walkway, and paved frontage. Huge fenced-in backyard with a large two level deck, dog run, and endless possibilities! Corner lot, located in a cul-de-sac and convenient to shopping, dining, and so much more! Come and see your new home today! $300 BUYER'S AGENT BONUS!!!!! Sellers will also give $5,000 towards closing with an acceptable offer!!!
Location
State NC
County Mecklenburg
Zoning GR
Interior
Interior Features Attic Stairs Pulldown, Tray Ceiling(s)
Heating Central, Electric, Heat Pump
Cooling Ceiling Fan(s), Central Air, Heat Pump
Flooring Carpet, Tile, Vinyl
Fireplaces Type Living Room, Wood Burning
Fireplace true
Appliance Dishwasher, Electric Oven, Electric Range, Exhaust Fan, Gas Water Heater, Microwave, Refrigerator
Laundry Electric Dryer Hookup, In Hall, Inside, Upper Level, Washer Hookup
Exterior
Fence Back Yard, Fenced, Front Yard
Utilities Available Electricity Connected, Gas, Underground Power Lines, Underground Utilities
Roof Type Composition
Street Surface Concrete,Paved
Porch Deck, Front Porch
Garage true
Building
Lot Description Cleared, Corner Lot, Cul-De-Sac, Level, Paved, Wooded
Foundation Slab
Sewer Public Sewer
Water City
Level or Stories Two
Structure Type Vinyl
New Construction false
Schools
Elementary Schools Blythe
Middle Schools Alexander
High Schools North Mecklenburg
Others
HOA Name CSI Community Management
Senior Community false
Restrictions Subdivision
Special Listing Condition None
Read Less
Want to know what your home might be worth? Contact us for a FREE valuation!

Our team is ready to help you sell your home for the highest possible price ASAP
© 2025 Listings courtesy of Canopy MLS as distributed by MLS GRID. All Rights Reserved.
Bought with Louise Norton • Charlotte and the Lake Real Estate







