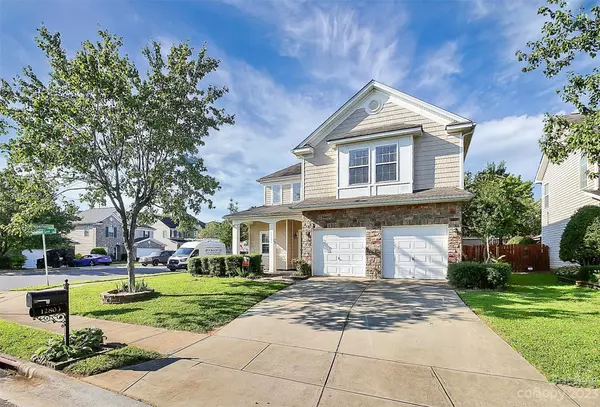$373,000
$385,000
3.1%For more information regarding the value of a property, please contact us for a free consultation.
12803 Cumberland Cove DR Charlotte, NC 28273
3 Beds
3 Baths
1,861 SqFt
Key Details
Sold Price $373,000
Property Type Single Family Home
Sub Type Single Family Residence
Listing Status Sold
Purchase Type For Sale
Square Footage 1,861 sqft
Price per Sqft $200
Subdivision Hamilton Lakes
MLS Listing ID 4103658
Sold Date 03/27/24
Style Traditional
Bedrooms 3
Full Baths 2
Half Baths 1
HOA Fees $81/qua
HOA Y/N 1
Abv Grd Liv Area 1,861
Year Built 2006
Lot Size 7,405 Sqft
Acres 0.17
Property Description
Beautiful home that features 3 bedrooms, 2.5 baths in the highly sought-after Hamilton Lakes community. Tons of counter and cabinets space in the kitchen, tiled floors throughout 1st floor. The great room has a gas-logged, slate surround fireplace and features lot of windows for natural light. Upper level owners suite including dual vanities, garden tub, and a separate shower with Also has a HUGE walk-in closet. Freshly painted. The secondary bedrooms are also very spacious. The oversized patio feature 715 square feet of entertaining area. The backyard features a fenced backyard and nice landscaping perfect for entertaining. Schedule your showings today!
Location
State NC
County Mecklenburg
Zoning R3
Interior
Heating Forced Air, Natural Gas
Cooling Ceiling Fan(s), Central Air
Flooring Carpet, Tile
Fireplaces Type Living Room
Fireplace true
Appliance Dishwasher, Disposal, Electric Oven, Microwave, Refrigerator, Washer/Dryer
Exterior
Garage Spaces 2.0
Fence Back Yard
Community Features Outdoor Pool, Sidewalks
Utilities Available Cable Available, Gas
Roof Type Shingle
Garage true
Building
Lot Description Corner Lot
Foundation Slab
Sewer Public Sewer
Water City
Architectural Style Traditional
Level or Stories Two
Structure Type Stone Veneer,Vinyl
New Construction false
Schools
Elementary Schools River Gate
Middle Schools Southwest
High Schools Palisades
Others
HOA Name AMS
Senior Community false
Acceptable Financing Cash, Conventional, FHA, VA Loan
Listing Terms Cash, Conventional, FHA, VA Loan
Special Listing Condition None
Read Less
Want to know what your home might be worth? Contact us for a FREE valuation!

Our team is ready to help you sell your home for the highest possible price ASAP
© 2024 Listings courtesy of Canopy MLS as distributed by MLS GRID. All Rights Reserved.
Bought with Christina Rainford • EXP Realty LLC








