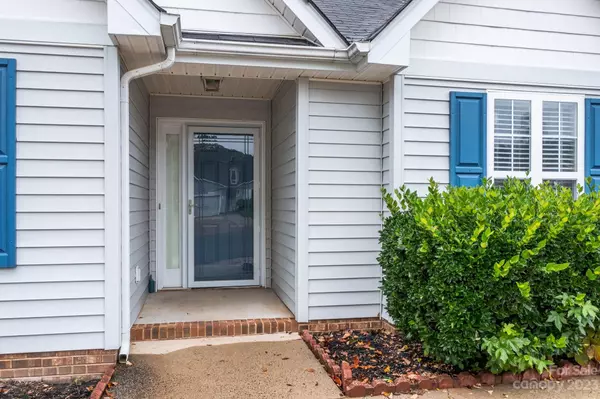$315,500
$315,000
0.2%For more information regarding the value of a property, please contact us for a free consultation.
5906 Meadow Hill DR Charlotte, NC 28212
3 Beds
2 Baths
1,448 SqFt
Key Details
Sold Price $315,500
Property Type Single Family Home
Sub Type Single Family Residence
Listing Status Sold
Purchase Type For Sale
Square Footage 1,448 sqft
Price per Sqft $217
Subdivision Country Walk
MLS Listing ID 4076127
Sold Date 03/25/24
Bedrooms 3
Full Baths 2
Construction Status Completed
HOA Fees $140/mo
HOA Y/N 1
Abv Grd Liv Area 1,448
Year Built 1997
Lot Size 5,227 Sqft
Acres 0.12
Property Sub-Type Single Family Residence
Property Description
BACK ON MARKET due to no fault seller! Buyer's job change caused the termination. Inspections & appraisal completed w/ no requests. This spacious & inviting ranch is located at the end of a cul-de-sac w/ fenced rear yard. Laminate wood floors throughout main living areas. Spacious living room opens to the dining area which opens to the kitchen. The kitchen has warm wood cabinets & granite counters plus stainless dishwasher & fridge! Breakfast nook in kitchen area provides additional seating. Primary suite is generous in size & has an ensuite bath w/ dual vanities, tile floors, granite counters, soaking tub/shower combo & large walk-in closet. Two secondary bedrooms & bath are tucked just down the hall. Living room, dining room, primary suite & bedroom 2 all have vaulted ceilings. There is a beautiful sunroom w/ tile floors to enjoy the gorgeous Carolina spring weather! Flat rear yard w/ privacy fence is yours to enjoy! This home is move in ready & just waiting for you...welcome home!
Location
State NC
County Mecklenburg
Zoning R20MF
Rooms
Main Level Bedrooms 3
Interior
Interior Features Pantry, Vaulted Ceiling(s), Walk-In Closet(s)
Heating Forced Air
Cooling Ceiling Fan(s), Central Air
Flooring Carpet, Laminate, Tile
Fireplace false
Appliance Dishwasher, Electric Oven, Electric Range, Microwave, Refrigerator
Laundry Laundry Closet, Main Level
Exterior
Fence Back Yard
Roof Type Composition
Street Surface Concrete,Paved
Porch Enclosed, Rear Porch
Garage false
Building
Lot Description Cul-De-Sac
Foundation Slab
Sewer Public Sewer
Water City
Level or Stories One
Structure Type Vinyl
New Construction false
Construction Status Completed
Schools
Elementary Schools Winterfield
Middle Schools Eastway
High Schools Garinger
Others
HOA Name Henderson Property Mgmt
Senior Community false
Acceptable Financing Cash, Conventional, FHA, VA Loan
Listing Terms Cash, Conventional, FHA, VA Loan
Special Listing Condition None
Read Less
Want to know what your home might be worth? Contact us for a FREE valuation!

Our team is ready to help you sell your home for the highest possible price ASAP
© 2025 Listings courtesy of Canopy MLS as distributed by MLS GRID. All Rights Reserved.
Bought with Nadia Meredith • Helen Adams Realty







