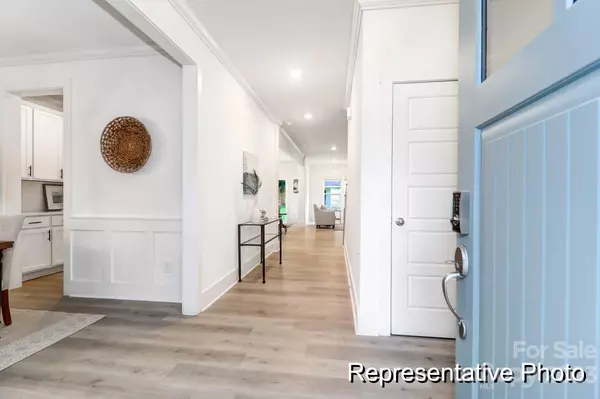$444,900
$449,900
1.1%For more information regarding the value of a property, please contact us for a free consultation.
112 Mooring DR #323 Statesville, NC 28677
6 Beds
3 Baths
3,153 SqFt
Key Details
Sold Price $444,900
Property Type Single Family Home
Sub Type Single Family Residence
Listing Status Sold
Purchase Type For Sale
Square Footage 3,153 sqft
Price per Sqft $141
Subdivision Hidden Lakes
MLS Listing ID 4103257
Sold Date 03/22/24
Bedrooms 6
Full Baths 3
Construction Status Under Construction
HOA Fees $28/qua
HOA Y/N 1
Abv Grd Liv Area 3,153
Year Built 2023
Lot Size 7,797 Sqft
Acres 0.179
Property Description
Boasting 6 BR / 3BA and over 3,000 square feet of living space, this home is perfect for multi-generational living or for those who need a large home! This Riley floorplan offers a guest bedroom on main level, full bath, large open great room, formal dining connected by butler's pantry to well-appointed gourmet kitchen featuring 42" cabinetry, quartz countertops with waterfall island, microwave drawer, double wall-ovens, vented canopy hood, and more! Home features rear covered porch and patio - perfect for entertaining. The second level features a large primary suite with sitting area and luxury ensuite with garden tub, tiled walk-in shower, dual bowl vanity, and water closet.
4 spacious bedrooms, additional full bath, and laundry room with folding table round out the upper level of this exquisite home.
Location
State NC
County Iredell
Zoning R10
Rooms
Main Level Bedrooms 1
Interior
Interior Features Cable Prewire, Entrance Foyer, Garden Tub, Kitchen Island, Open Floorplan, Tray Ceiling(s), Walk-In Closet(s), Walk-In Pantry
Heating Electric, Forced Air, Heat Pump
Cooling Central Air
Flooring Carpet, Laminate, Tile, Vinyl
Fireplace false
Appliance Dishwasher, Disposal, Electric Cooktop, Electric Water Heater, Exhaust Hood, Microwave, Plumbed For Ice Maker, Wall Oven
Exterior
Garage Spaces 2.0
Community Features Cabana, Outdoor Pool
Roof Type Shingle
Garage true
Building
Foundation Slab
Builder Name True Homes
Sewer Public Sewer
Water City
Level or Stories Two
Structure Type Vinyl
New Construction true
Construction Status Under Construction
Schools
Elementary Schools Troutman
Middle Schools Troutman
High Schools South Iredell
Others
HOA Name Superior Association Management
Senior Community false
Restrictions Subdivision
Acceptable Financing Cash, Conventional, FHA, VA Loan
Listing Terms Cash, Conventional, FHA, VA Loan
Special Listing Condition None
Read Less
Want to know what your home might be worth? Contact us for a FREE valuation!

Our team is ready to help you sell your home for the highest possible price ASAP
© 2024 Listings courtesy of Canopy MLS as distributed by MLS GRID. All Rights Reserved.
Bought with Latosha Kennedy • Keller Williams Unified








