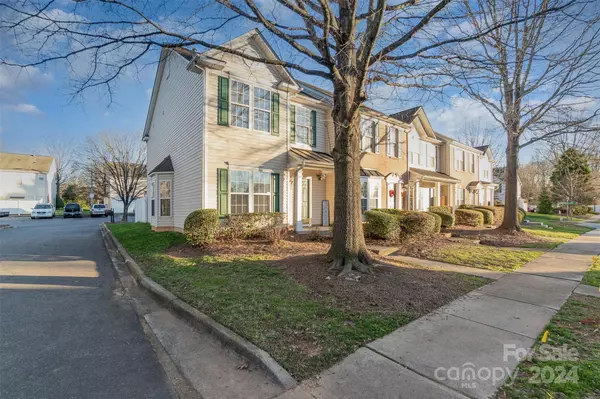$264,000
$264,900
0.3%For more information regarding the value of a property, please contact us for a free consultation.
8220 Shinkansen DR #8220 Charlotte, NC 28213
2 Beds
3 Baths
1,513 SqFt
Key Details
Sold Price $264,000
Property Type Townhouse
Sub Type Townhouse
Listing Status Sold
Purchase Type For Sale
Square Footage 1,513 sqft
Price per Sqft $174
Subdivision Newell Crossing
MLS Listing ID 4095504
Sold Date 03/21/24
Style Transitional
Bedrooms 2
Full Baths 2
Half Baths 1
HOA Fees $116/mo
HOA Y/N 1
Abv Grd Liv Area 1,513
Year Built 2002
Lot Size 1,306 Sqft
Acres 0.03
Property Description
Introducing a stunning and spacious 2-bedroom, 2.5-bathroom townhome, move-in ready for you and your family. This beautiful end unit home has a bright and open floorpan, vinyl flooring throughout, and a private enclosed patio perfect for enjoying the outdoors. The kitchen features generous granite countertops, a kitchen island, and lots of cabinet space, plus a large eat in breakfast area. Dining room also has a large bay window. Convenience is key with a main floor laundry closet, housing the included washer and dryer. Upstairs, you'll find two spacious bedrooms with large walk-in closets, including a primary bedroom with trey ceilings and dual vanities in the primary bathroom. Don't miss out on this incredible opportunity to call this townhome your own. Additional photos coming soon!
Location
State NC
County Mecklenburg
Zoning MX1
Interior
Interior Features Attic Stairs Pulldown, Cable Prewire
Heating Forced Air, Natural Gas
Cooling Ceiling Fan(s), Central Air
Flooring Tile, Vinyl
Fireplace false
Appliance Dishwasher, Disposal, Electric Oven, Electric Range, Gas Water Heater, Microwave
Exterior
Exterior Feature Storage
Community Features Playground, Recreation Area
Garage false
Building
Lot Description End Unit
Foundation Slab
Sewer Public Sewer
Water City
Architectural Style Transitional
Level or Stories Two
Structure Type Vinyl
New Construction false
Schools
Elementary Schools Unspecified
Middle Schools Unspecified
High Schools Unspecified
Others
HOA Name Hawthorne Mgmt
Senior Community false
Acceptable Financing Cash, Conventional, FHA, VA Loan
Listing Terms Cash, Conventional, FHA, VA Loan
Special Listing Condition None
Read Less
Want to know what your home might be worth? Contact us for a FREE valuation!

Our team is ready to help you sell your home for the highest possible price ASAP
© 2024 Listings courtesy of Canopy MLS as distributed by MLS GRID. All Rights Reserved.
Bought with Calvin Cleveland • Cleve Realty








