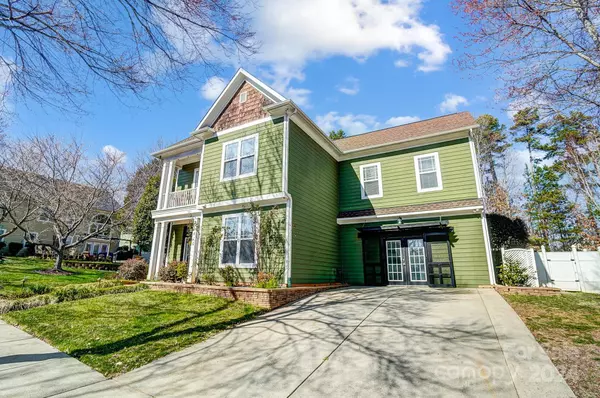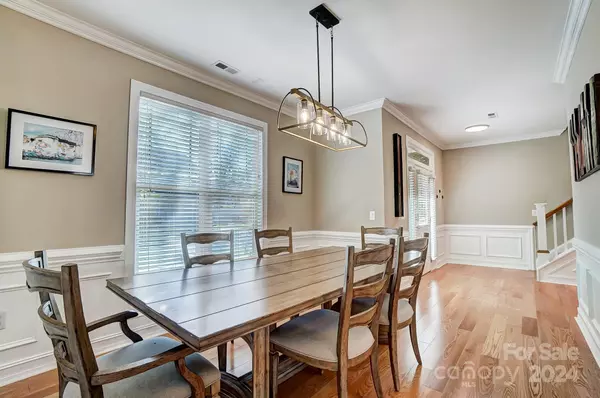$540,000
$540,000
For more information regarding the value of a property, please contact us for a free consultation.
9410 Glenecho DR Cornelius, NC 28031
3 Beds
3 Baths
2,744 SqFt
Key Details
Sold Price $540,000
Property Type Single Family Home
Sub Type Single Family Residence
Listing Status Sold
Purchase Type For Sale
Square Footage 2,744 sqft
Price per Sqft $196
Subdivision Glenridge
MLS Listing ID 4111393
Sold Date 03/25/24
Bedrooms 3
Full Baths 2
Half Baths 1
HOA Fees $23
HOA Y/N 1
Abv Grd Liv Area 2,744
Year Built 2003
Lot Size 10,454 Sqft
Acres 0.24
Property Description
Charming home in the heart of Cornelius w/ one of the largest lots in the desired neighborhood of Glenridge! This 3BR, 2.5 Bathroom home is sure suit all your needs! Perfectly located near tons of restaurants, shopping, and amenities. Enjoy your morning coffee on your personal balcony or step out into your private fenced backyard oasis, which boasts a water fountain, custom outdoor kitchen, patio area, fire pit, and shed! New engineered hardwood floors (11/23) greet you on the lower level, along with new fixtures in the dining room, kitchen, and living room. Enjoy your walk in pantry and laundry room. You'll not be disappointed in the lower level flex space, which was converted from a garage, and currently used as an office and music room. Walking upstairs, you'll find new carpet, replaced 10/23, leading to all the bedrooms, including a large primary w/ tray ceilings, and access to the balcony. The HUGE bonus room is perfect for movie nights or playtime with the kids! Welcome home!
Location
State NC
County Mecklenburg
Zoning NR
Interior
Interior Features Attic Stairs Pulldown, Garden Tub, Tray Ceiling(s), Walk-In Closet(s), Walk-In Pantry
Heating Floor Furnace
Cooling Central Air
Flooring Carpet, Tile, Wood
Fireplaces Type Gas
Fireplace true
Appliance Dishwasher, Disposal, Double Oven, Electric Range, Microwave, Refrigerator
Exterior
Exterior Feature Storage
Fence Back Yard, Fenced
Community Features Clubhouse, Outdoor Pool, Playground, Sidewalks, Street Lights
Utilities Available Cable Available
Roof Type Shingle
Garage false
Building
Foundation Slab
Sewer Public Sewer
Water City
Level or Stories Two
Structure Type Hardboard Siding
New Construction false
Schools
Elementary Schools J.V. Washam
Middle Schools Bailey
High Schools William Amos Hough
Others
HOA Name Main Street Mgmt. Group
Senior Community false
Acceptable Financing Cash, Conventional
Listing Terms Cash, Conventional
Special Listing Condition None
Read Less
Want to know what your home might be worth? Contact us for a FREE valuation!

Our team is ready to help you sell your home for the highest possible price ASAP
© 2024 Listings courtesy of Canopy MLS as distributed by MLS GRID. All Rights Reserved.
Bought with Nancy Hucks • Lake Norman Realty, Inc








