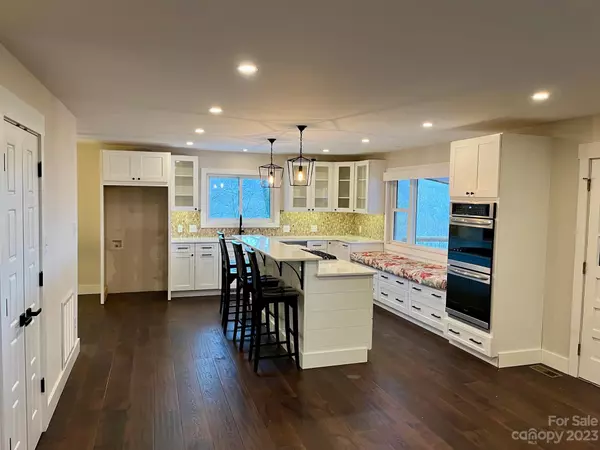$590,000
$575,000
2.6%For more information regarding the value of a property, please contact us for a free consultation.
280 45 Mile Hi RD Boone, NC 28607
2 Beds
2 Baths
1,590 SqFt
Key Details
Sold Price $590,000
Property Type Single Family Home
Sub Type Single Family Residence
Listing Status Sold
Purchase Type For Sale
Square Footage 1,590 sqft
Price per Sqft $371
MLS Listing ID 4100110
Sold Date 03/20/24
Bedrooms 2
Full Baths 1
Half Baths 1
HOA Fees $41/ann
HOA Y/N 1
Abv Grd Liv Area 1,590
Year Built 1974
Lot Size 0.850 Acres
Acres 0.85
Property Description
This modern farmhouse style home is tucked away at an elevation that provides unbelievable views of Grandfather & surrounding mountains. With recent renovations the main level is mostly complete boasting updated kitchen cabinets, quartz countertops, stainless steel appliances (dishwasher, double ovens & 5 burner propane gas cooktop), recessed lighting with dimmers, ceiling fans & light fixtures, engineered wood floors, tile & plumbing fixtures. Other upgrades include all new ductwork & heatpump in 2021 with dual zone Nest thermostats, new pex water lines, pressure tank & whole house water filtration system. The crawlspace is partially floored with approx 700 sf of additional storage including cabinets & shelving. A large portion of the wrap around deck is covered & has a propane gas line for outdoor grilling. Nordic Crown XL 6 person hot tub on the side deck is included. The 2nd floor is ready for you to turn it into your dream space. Short & long term rentals allowed!
Location
State NC
County Watauga
Zoning R01
Interior
Interior Features Breakfast Bar, Hot Tub, Kitchen Island, Open Floorplan, Pantry
Heating Forced Air, Heat Pump
Cooling Central Air
Flooring Carpet, Linoleum, Hardwood, Tile
Fireplaces Type Family Room, Wood Burning
Fireplace true
Appliance Dishwasher, Disposal, Double Oven, Electric Water Heater, Gas Cooktop, Plumbed For Ice Maker
Exterior
Exterior Feature Hot Tub
View Long Range, Mountain(s)
Garage false
Building
Lot Description Private, Sloped, Wooded, Views, Wooded
Foundation Crawl Space, Other - See Remarks
Sewer Septic Installed
Water Community Well
Level or Stories One and One Half
Structure Type Concrete Block,Hardboard Siding
New Construction false
Schools
Elementary Schools Blowing Rock
Middle Schools Unspecified
High Schools Watauga
Others
HOA Name MTPOA-Mountain Top Property Association
Senior Community false
Restrictions Short Term Rental Allowed
Special Listing Condition None
Read Less
Want to know what your home might be worth? Contact us for a FREE valuation!

Our team is ready to help you sell your home for the highest possible price ASAP
© 2024 Listings courtesy of Canopy MLS as distributed by MLS GRID. All Rights Reserved.
Bought with Non Member • MLS Administration








