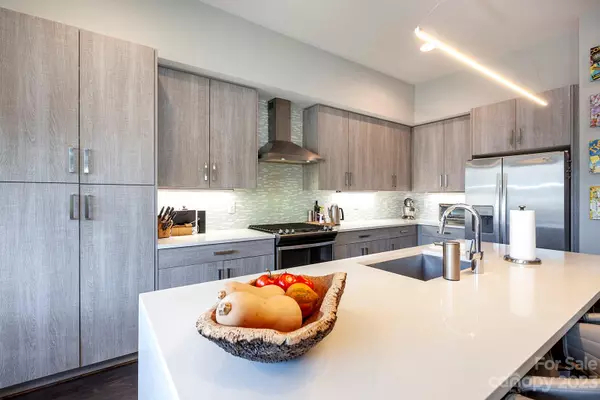$885,000
$892,000
0.8%For more information regarding the value of a property, please contact us for a free consultation.
4204 Commonwealth AVE Charlotte, NC 28205
4 Beds
4 Baths
2,475 SqFt
Key Details
Sold Price $885,000
Property Type Single Family Home
Sub Type Single Family Residence
Listing Status Sold
Purchase Type For Sale
Square Footage 2,475 sqft
Price per Sqft $357
Subdivision Oakhurst
MLS Listing ID 4097753
Sold Date 03/18/24
Style Contemporary,Modern
Bedrooms 4
Full Baths 3
Half Baths 1
Construction Status Completed
HOA Fees $12/ann
HOA Y/N 1
Abv Grd Liv Area 2,475
Year Built 2016
Lot Size 5,662 Sqft
Acres 0.13
Property Description
You'll love coming home to this like-new contemporary, situated on a corner lot with mature, lush landscaping & lighting. Inside, a functional layout offers 2 home office options, including one off of the entry hall. A kitchen with quartz waterfall island, soft-close cabinetry, & stainless appliances (including gas range & drawer microwave) opens to the spacious dining & living rooms. On both floors, walls of windows allow incredible natural light. Upstairs, there are 4 bedroom options & 3 full baths, with 2 en suite, including the primary. It has a large walk-in closet with custom shelving, & a luxurious bath with separate vanities, soaking tub, shower & water closet. 2nd floor laundry has cabinetry & sink. Relax on the covered back porch overlooking the fenced yard, which features your own bocce court. Located in an enclave of modern homes in booming Oakhurst, you're an easy stroll to shops & restaurants, including Common Market, Night Swim Coffee and The Teal Turnip. Welcome home!
Location
State NC
County Mecklenburg
Zoning N1-C
Interior
Interior Features Entrance Foyer, Garden Tub, Kitchen Island, Open Floorplan, Pantry, Walk-In Closet(s)
Heating Heat Pump, Natural Gas
Cooling Central Air
Flooring Laminate, Tile
Fireplace false
Appliance Dishwasher, Disposal, Exhaust Hood, Gas Range, Microwave, Tankless Water Heater
Exterior
Garage Spaces 2.0
Fence Back Yard
Roof Type Flat
Parking Type Driveway, Attached Garage
Garage true
Building
Lot Description Corner Lot
Foundation Crawl Space
Sewer Public Sewer
Water City
Architectural Style Contemporary, Modern
Level or Stories Two
Structure Type Fiber Cement,Hard Stucco
New Construction false
Construction Status Completed
Schools
Elementary Schools Oakhurst Steam Academy
Middle Schools Eastway
High Schools South Mecklenburg
Others
Senior Community false
Restrictions Other - See Remarks
Acceptable Financing Cash, Conventional
Listing Terms Cash, Conventional
Special Listing Condition None
Read Less
Want to know what your home might be worth? Contact us for a FREE valuation!

Our team is ready to help you sell your home for the highest possible price ASAP
© 2024 Listings courtesy of Canopy MLS as distributed by MLS GRID. All Rights Reserved.
Bought with Ken Riel • COMPASS








