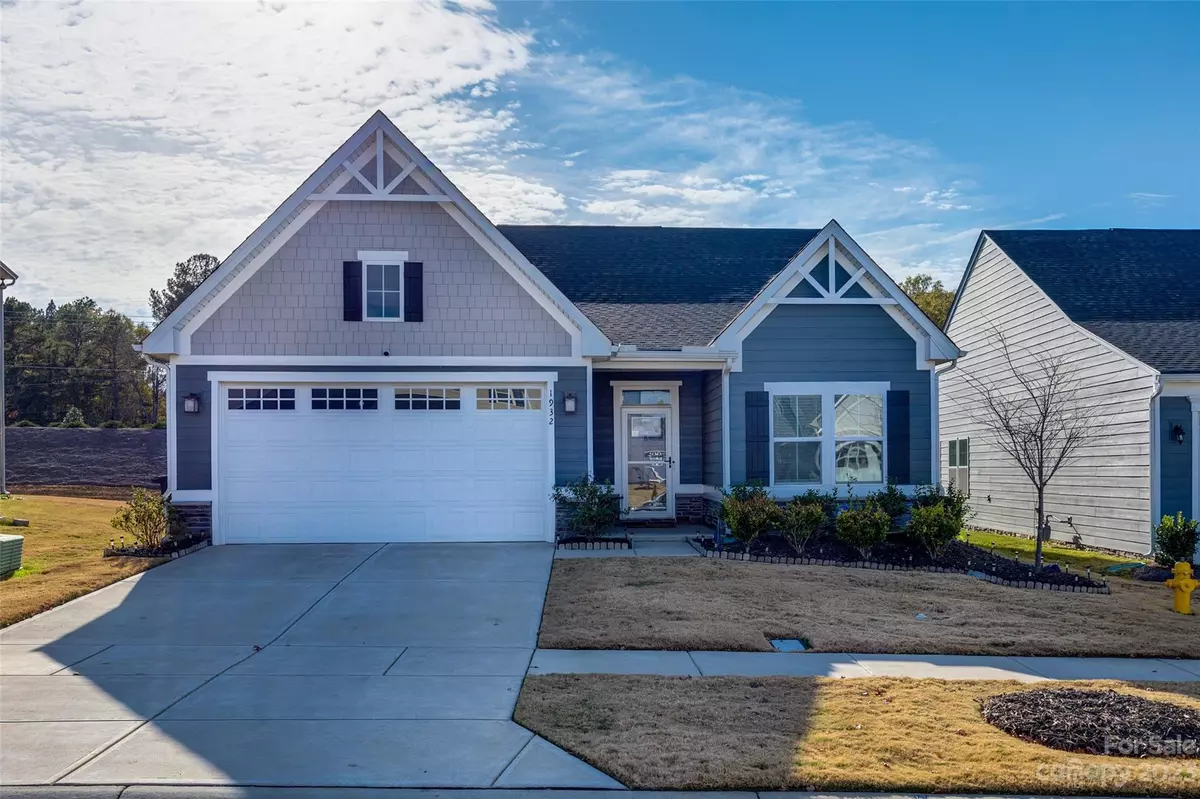$349,900
$349,900
For more information regarding the value of a property, please contact us for a free consultation.
1932 Slippery Rock LN Monroe, NC 28112
3 Beds
2 Baths
1,407 SqFt
Key Details
Sold Price $349,900
Property Type Single Family Home
Sub Type Single Family Residence
Listing Status Sold
Purchase Type For Sale
Square Footage 1,407 sqft
Price per Sqft $248
Subdivision Cottage Green
MLS Listing ID 4094905
Sold Date 03/18/24
Style Ranch
Bedrooms 3
Full Baths 2
HOA Fees $120/mo
HOA Y/N 1
Abv Grd Liv Area 1,407
Year Built 2020
Lot Size 6,098 Sqft
Acres 0.14
Property Description
Immaculate Ranch in Monroe! This well-maintained home in the Cottage Green neighborhood has a neutral color palette that provides a blank canvas for your personal style. The open floor plan creates a seamless flow throughout the main living areas, all with LVP flooring. The kitchen features a large island with convenient seating, stainless steel appliances, and subway tile backsplash. Head outside to the expansive, fenced backyard to enjoy entertaining or relaxing on the patio. All lawn maintenance is included with the HOA dues! A two-car garage and extra utility closet offers plenty of storage space. Easy access to US-74 for commuting to work or running errands. Immaculate, inviting, and ready to welcome you home—schedule a showing today!
Location
State NC
County Union
Zoning MPD
Rooms
Main Level Bedrooms 3
Interior
Interior Features Drop Zone, Kitchen Island, Open Floorplan, Pantry, Walk-In Closet(s)
Heating Forced Air, Natural Gas, Zoned
Cooling Central Air, Zoned
Flooring Carpet, Tile, Vinyl
Fireplaces Type Gas Log, Great Room
Fireplace true
Appliance Dishwasher, Disposal, Electric Range, Electric Water Heater, Exhaust Hood, Microwave, Refrigerator, Washer/Dryer
Exterior
Garage Spaces 2.0
Fence Back Yard, Fenced
Community Features Sidewalks, Street Lights
Roof Type Shingle
Garage true
Building
Lot Description Level
Foundation Slab
Sewer Public Sewer
Water City
Architectural Style Ranch
Level or Stories One
Structure Type Fiber Cement
New Construction false
Schools
Elementary Schools Rock Rest
Middle Schools East Union
High Schools Forest Hills
Others
HOA Name Braesael
Senior Community false
Acceptable Financing Cash, Conventional, FHA, USDA Loan, VA Loan
Listing Terms Cash, Conventional, FHA, USDA Loan, VA Loan
Special Listing Condition None
Read Less
Want to know what your home might be worth? Contact us for a FREE valuation!

Our team is ready to help you sell your home for the highest possible price ASAP
© 2024 Listings courtesy of Canopy MLS as distributed by MLS GRID. All Rights Reserved.
Bought with Michelle Angeldorf • EXP Realty LLC Ballantyne








