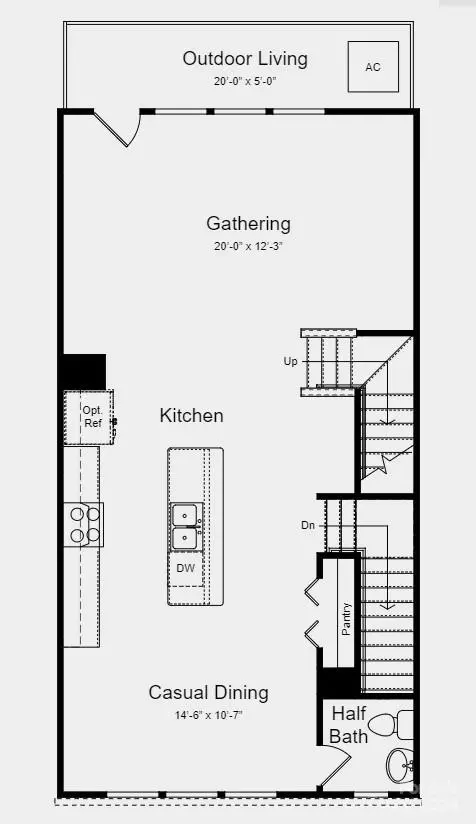$376,041
$376,041
For more information regarding the value of a property, please contact us for a free consultation.
2332 Donnelly Hills LN Charlotte, NC 28262
3 Beds
3 Baths
1,895 SqFt
Key Details
Sold Price $376,041
Property Type Townhouse
Sub Type Townhouse
Listing Status Sold
Purchase Type For Sale
Square Footage 1,895 sqft
Price per Sqft $198
Subdivision Mineral Springs
MLS Listing ID 4097728
Sold Date 03/15/24
Style Transitional
Bedrooms 3
Full Baths 2
Half Baths 1
Construction Status Under Construction
HOA Fees $210/mo
HOA Y/N 1
Abv Grd Liv Area 1,895
Year Built 2024
Lot Size 1,568 Sqft
Acres 0.036
Lot Dimensions 21 x 43
Property Description
MLS# 4097728 REPRESENTATIVE PHOTOS ADDED. February Completion. Explore the allure of the Breckenridge III plan. Follow the gracious foyer leading you upstairs to the main living area, ensuring a smooth transition between spaces. The second floor introduces an enchanting open-concept design, featuring a spacious gathering room with an appealing deck, a kitchen boasting a generously-sized center island, and a dining room complemented by an adjacent powder room. This level is thoughtfully crafted to foster a warm and inviting atmosphere, bringing people together. Journey to the third floor, where the enchantment continues with three bedrooms, including the luxurious owner's suite. Indulge in the deluxe owner's suite, complete with a spacious bath, dual sinks, vanities, and ample walk-in closets. Design highlights added include: 30" freestanding gas range with exhaust fan.
Location
State NC
County Mecklenburg
Zoning N2-B
Interior
Interior Features Attic Stairs Pulldown, Entrance Foyer, Kitchen Island, Open Floorplan, Pantry, Walk-In Closet(s)
Heating Natural Gas, Zoned
Cooling Multi Units, Zoned
Flooring Carpet, Tile, Vinyl
Fireplace false
Appliance Dishwasher, Disposal, Exhaust Fan, Gas Cooktop, Gas Water Heater, Microwave, Plumbed For Ice Maker, Wall Oven
Exterior
Exterior Feature Lawn Maintenance, Rooftop Terrace
Garage Spaces 2.0
Community Features Sidewalks, Street Lights, Other
Garage true
Building
Lot Description Other - See Remarks
Foundation Slab
Builder Name Taylor Morrison
Sewer Public Sewer
Water City
Architectural Style Transitional
Level or Stories Three
Structure Type Brick Partial,Hard Stucco,Shingle/Shake
New Construction true
Construction Status Under Construction
Schools
Elementary Schools Governors Village
Middle Schools Governors Village
High Schools Julius L. Chambers
Others
HOA Name Braesael Management Company
Senior Community false
Restrictions Architectural Review
Special Listing Condition None
Read Less
Want to know what your home might be worth? Contact us for a FREE valuation!

Our team is ready to help you sell your home for the highest possible price ASAP
© 2024 Listings courtesy of Canopy MLS as distributed by MLS GRID. All Rights Reserved.
Bought with Srinivas Patlolla • Red Bricks Realty LLC








