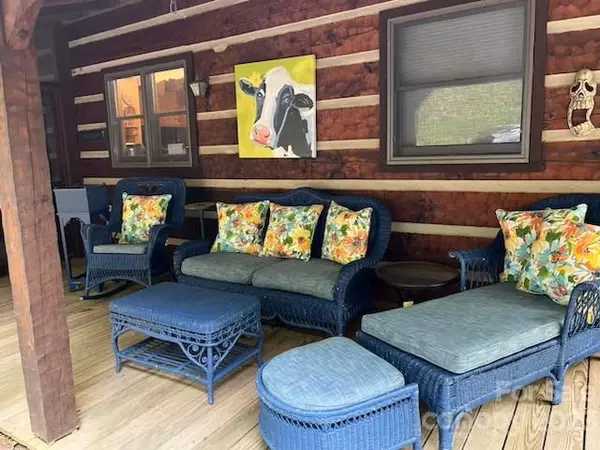$872,000
$925,000
5.7%For more information regarding the value of a property, please contact us for a free consultation.
105 Hunter DR Boone, NC 28607
4 Beds
3 Baths
2,688 SqFt
Key Details
Sold Price $872,000
Property Type Single Family Home
Sub Type Single Family Residence
Listing Status Sold
Purchase Type For Sale
Square Footage 2,688 sqft
Price per Sqft $324
Subdivision River Ridge
MLS Listing ID 4094786
Sold Date 03/15/24
Style Cabin,Rustic
Bedrooms 4
Full Baths 3
HOA Fees $45/ann
HOA Y/N 1
Abv Grd Liv Area 2,128
Year Built 1987
Lot Size 5.000 Acres
Acres 5.0
Property Description
Beautiful, cozy hand-crafted log home (Bill Hinkle – Builder) located on 5 acres with approximately 300 feet of New River frontage. This one-of-a-kind home is conveniently located in the gated development of River Ridge near Boone, NC. This 2,688 SF home features a floor to ceiling stone fireplace, an open kitchen, dining and family room with direct access to the spacious deck with breathtaking views! The main level bedroom provides the same access to the deck and a large bathroom featuring a large jetted-tub, tiled shower, granite countertops and copper sink. The upper level features 3 bedrooms a full bath and an office. The lower level includes a spacious family room (or sleeping area), a custom bathroom and a spacious laundry room. Outside you will find ample parking, a 216 SF stone storage building and a 320 SF composite observation deck where you can sit around the fire pit and gaze at the mountain views, the New River and the abundant wildlife. A very special and unique property!
Location
State NC
County Watauga
Zoning R
Body of Water New River
Rooms
Basement Exterior Entry, Full, Interior Entry, Partially Finished, Storage Space, Walk-Out Access, Walk-Up Access
Main Level Bedrooms 1
Interior
Interior Features Open Floorplan, Storage, Vaulted Ceiling(s), Whirlpool
Heating Baseboard, Propane
Cooling None
Flooring Tile, Vinyl, Wood
Fireplaces Type Gas Log, Gas Vented, Living Room, Propane
Fireplace true
Appliance Dishwasher, Electric Range, Microwave, Propane Water Heater, Refrigerator, Tankless Water Heater
Exterior
Exterior Feature Fire Pit, Storage
Utilities Available Electricity Connected, Propane, Satellite Internet Available
Waterfront Description None
View Long Range, Mountain(s), Water, Year Round
Roof Type Metal
Garage false
Building
Lot Description Hilly, River Front, Rolling Slope, Sloped, Wooded, Views, Wooded
Foundation Basement
Sewer Septic Installed
Water Well
Architectural Style Cabin, Rustic
Level or Stories Two
Structure Type Log
New Construction false
Schools
Elementary Schools Green Valley
Middle Schools Unspecified
High Schools Watauga
Others
HOA Name River Ridge POA
Senior Community false
Restrictions Architectural Review,Square Feet,Subdivision
Acceptable Financing Cash, Conventional
Listing Terms Cash, Conventional
Special Listing Condition None
Read Less
Want to know what your home might be worth? Contact us for a FREE valuation!

Our team is ready to help you sell your home for the highest possible price ASAP
© 2024 Listings courtesy of Canopy MLS as distributed by MLS GRID. All Rights Reserved.
Bought with Non Member • MLS Administration








