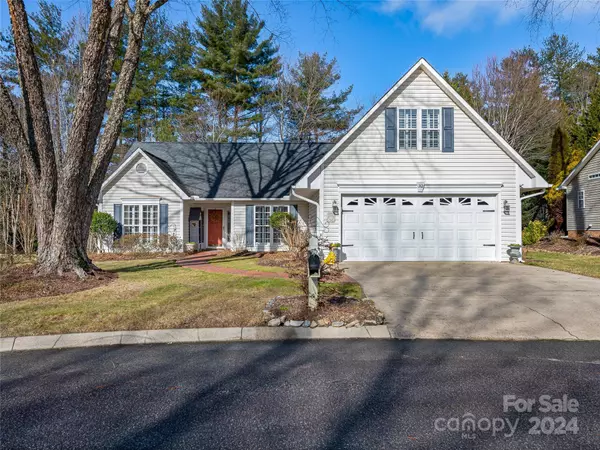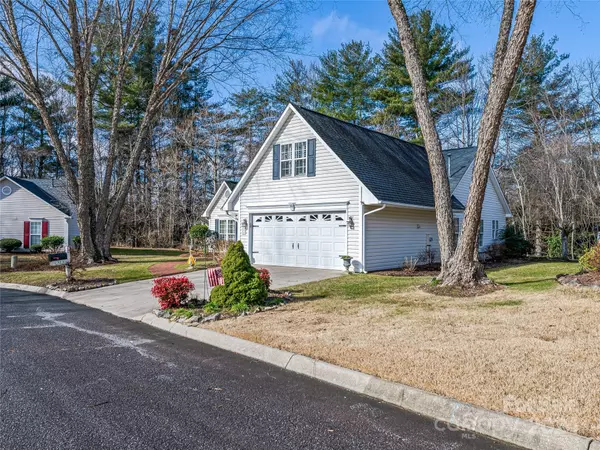$520,000
$535,000
2.8%For more information regarding the value of a property, please contact us for a free consultation.
32 Red Barn LN Fletcher, NC 28732
3 Beds
2 Baths
1,875 SqFt
Key Details
Sold Price $520,000
Property Type Single Family Home
Sub Type Single Family Residence
Listing Status Sold
Purchase Type For Sale
Square Footage 1,875 sqft
Price per Sqft $277
Subdivision St. Johns Commons
MLS Listing ID 4104359
Sold Date 03/11/24
Style Traditional
Bedrooms 3
Full Baths 2
Construction Status Completed
HOA Fees $65/mo
HOA Y/N 1
Abv Grd Liv Area 1,875
Year Built 1997
Lot Size 0.430 Acres
Acres 0.43
Property Description
Single Family Home with Lawn Care Included in HOA!! WHAT A CREAM PUFF! Come see this meticulously maintained oasis of one-level living in a charming community. This residence boasts a split-bedroom floor plan with inviting open living space featuring vaulted ceiling, abundant natural light, & a cozy gas log fireplace. Retreat to the ample & private outdoor living spaces that back up to a wooded serenity. Revel in the spaciousness of the primary bedroom suite that features a beautiful bath with a spa-like luxury with deep soaking tub & walk-in shower. Upstairs, a bonus room currently used as a den offers versatility to create the space you need. This home is more than just a living space; it speaks to lifestyle with serene vibes, natural light & positive energy. Tucked away on a quiet cul-de-sac on one of largest lots in St. Johns Commons, this charmer ensures low-maintenance living. Convenient to shopping & airport, yet away from direct flight paths. Listing Agent related to Seller.
Location
State NC
County Henderson
Zoning R-2
Rooms
Main Level Bedrooms 3
Interior
Interior Features Attic Stairs Pulldown, Cable Prewire, Garden Tub, Open Floorplan, Pantry, Split Bedroom, Storage, Vaulted Ceiling(s), Walk-In Closet(s)
Heating Forced Air
Cooling Central Air, Wall Unit(s)
Flooring Brick, Carpet, Tile, Laminate
Fireplaces Type Gas Log, Gas Starter, Living Room
Fireplace true
Appliance Dishwasher, Disposal, Electric Range, Exhaust Fan, Gas Water Heater, Microwave, Plumbed For Ice Maker, Refrigerator, Self Cleaning Oven, Washer/Dryer
Exterior
Exterior Feature Lawn Maintenance
Garage Spaces 2.0
Fence Partial, Privacy
Utilities Available Cable Available, Electricity Connected, Gas, Underground Utilities
Roof Type Shingle
Garage true
Building
Lot Description Cul-De-Sac
Foundation Slab
Sewer Public Sewer
Water City
Architectural Style Traditional
Level or Stories 1 Story/F.R.O.G.
Structure Type Vinyl
New Construction false
Construction Status Completed
Schools
Elementary Schools Fletcher
Middle Schools Cane Creek
High Schools T.C. Roberson
Others
HOA Name Cedar Management Group
Senior Community false
Restrictions Subdivision
Acceptable Financing Cash, Conventional, USDA Loan, VA Loan
Listing Terms Cash, Conventional, USDA Loan, VA Loan
Special Listing Condition None
Read Less
Want to know what your home might be worth? Contact us for a FREE valuation!

Our team is ready to help you sell your home for the highest possible price ASAP
© 2024 Listings courtesy of Canopy MLS as distributed by MLS GRID. All Rights Reserved.
Bought with Thia Kilpatrick • Colken Realty








