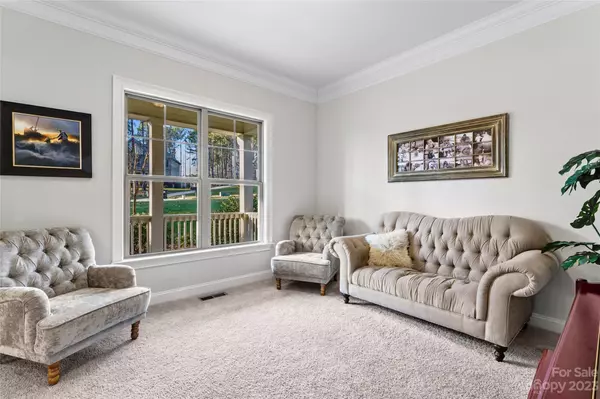$950,000
$979,000
3.0%For more information regarding the value of a property, please contact us for a free consultation.
116 Charthouse LN Mooresville, NC 28117
4 Beds
4 Baths
4,070 SqFt
Key Details
Sold Price $950,000
Property Type Single Family Home
Sub Type Single Family Residence
Listing Status Sold
Purchase Type For Sale
Square Footage 4,070 sqft
Price per Sqft $233
Subdivision Chesapeake Pointe
MLS Listing ID 4100918
Sold Date 03/06/24
Style Traditional
Bedrooms 4
Full Baths 4
Construction Status Completed
HOA Fees $100/mo
HOA Y/N 1
Abv Grd Liv Area 4,070
Year Built 2017
Lot Size 0.892 Acres
Acres 0.892
Property Description
Welcome Home! You feel the warmth of this home as you walk up the covered front porch, enter the foyer, & immediately notice the beautiful custom touches including 10’ ceilings, hardwood floors & tons of natural light. The Great Room is complete w/a fireplace, built ins, large windows & is open to the gourmet kitchen. The features continue w/a double oven, granite countertops & a large pantry. Just off the kitchen is a mudroom w/drop zone leading you to the three car garage. To finish out the main level, there is a bedroom/flex space, full bath, office & dining room. Continue to be impressed as you walk upstairs & find 2 additional bedrooms w/a Jack & Jill bath, additional bedroom w/ensuite bath, laundry & large bonus room, perfect for entertaining. This is all in addition to the primary suite w/trey ceiling & spacious bathroom complete w/separate tub & shower, dual vanity & walk in closet. Located on a cul-de-sac lot in Chesapeake Pointe w/ large flat backyard & trees for privacy.
Location
State NC
County Iredell
Zoning R20
Interior
Interior Features Attic Stairs Pulldown
Heating Forced Air, Natural Gas
Cooling Central Air
Flooring Carpet, Tile, Wood
Fireplaces Type Family Room
Fireplace true
Appliance Dishwasher, Disposal, Double Oven
Exterior
Exterior Feature In-Ground Irrigation
Garage Spaces 3.0
Community Features Clubhouse, Outdoor Pool, Playground, Sidewalks
Utilities Available Cable Available, Electricity Connected, Gas
Roof Type Shingle
Garage true
Building
Lot Description Cleared, Cul-De-Sac, Level, Wooded
Foundation Crawl Space
Builder Name Peachtree Residential
Sewer Private Sewer
Water Community Well, Other - See Remarks
Architectural Style Traditional
Level or Stories Two
Structure Type Brick Partial,Cedar Shake,Fiber Cement
New Construction false
Construction Status Completed
Schools
Elementary Schools Woodland Heights
Middle Schools Woodland Heights
High Schools Lake Norman
Others
Senior Community false
Acceptable Financing Assumable, Cash, Conventional, VA Loan
Listing Terms Assumable, Cash, Conventional, VA Loan
Special Listing Condition None
Read Less
Want to know what your home might be worth? Contact us for a FREE valuation!

Our team is ready to help you sell your home for the highest possible price ASAP
© 2024 Listings courtesy of Canopy MLS as distributed by MLS GRID. All Rights Reserved.
Bought with Sasa Mujanovic • COMPASS








