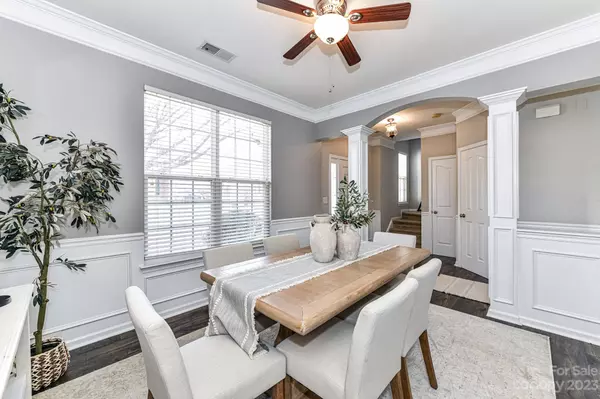$400,000
$415,000
3.6%For more information regarding the value of a property, please contact us for a free consultation.
8318 Rolling Meadows LN Huntersville, NC 28078
3 Beds
3 Baths
1,921 SqFt
Key Details
Sold Price $400,000
Property Type Single Family Home
Sub Type Single Family Residence
Listing Status Sold
Purchase Type For Sale
Square Footage 1,921 sqft
Price per Sqft $208
Subdivision Stonegate Farms
MLS Listing ID 4100613
Sold Date 03/08/24
Style Transitional
Bedrooms 3
Full Baths 2
Half Baths 1
Construction Status Completed
HOA Fees $18/ann
HOA Y/N 1
Abv Grd Liv Area 1,921
Year Built 2005
Lot Size 8,276 Sqft
Acres 0.19
Property Description
Well Maintained, 3 Bedroom, 2.5 Bath Home with 2 Car Garage & Fenced, Back Yard located in desirable Stonegate Farms! Open Plan with great natural light flowing through! Kitchen features stainless steel appliances, tile back splash, breakfast area & pantry! Formal Dining Room with lovely millwork including: crown molding, wainscoting, charming archways & architectural columns! Great Room offers fireplace with gas logs & nice natural light! Wider staircase gives a more spacious feel! Spacious Primary Suite on upper level with vaulted ceiling, walk in closet & private bath! Spacious Secondary Bedrooms! Bonus Room is a plus! Step onto your expansive Deck & relax & unwind in your fenced, private & peaceful back yard! Home is conveniently located 4 miles from I-77, 7 miles to Birkdale Village, 17 miles to Uptown and Charlotte Douglas International Airport - close to everything but tucked away.
Location
State NC
County Mecklenburg
Zoning TR
Interior
Interior Features Attic Other, Cable Prewire, Entrance Foyer, Garden Tub, Open Floorplan, Pantry, Vaulted Ceiling(s), Walk-In Closet(s)
Heating Forced Air, Natural Gas
Cooling Ceiling Fan(s), Central Air
Flooring Carpet, Laminate, Vinyl
Fireplaces Type Gas Log, Great Room
Fireplace true
Appliance Dishwasher, Disposal, Dryer, Electric Oven, Electric Range, Exhaust Fan, Gas Water Heater, Microwave, Plumbed For Ice Maker, Self Cleaning Oven, Washer, Washer/Dryer
Exterior
Garage Spaces 2.0
Fence Back Yard, Fenced
Community Features Playground
Utilities Available Electricity Connected, Gas
Parking Type Driveway, Attached Garage, Garage Faces Front
Garage true
Building
Lot Description Level, Wooded
Foundation Slab
Builder Name Eastwood
Sewer Public Sewer
Water City
Architectural Style Transitional
Level or Stories Two
Structure Type Brick Partial,Vinyl
New Construction false
Construction Status Completed
Schools
Elementary Schools Barnette
Middle Schools Francis Bradley
High Schools Hopewell
Others
HOA Name William Douglas
Senior Community false
Acceptable Financing Cash, Conventional, FHA, VA Loan
Listing Terms Cash, Conventional, FHA, VA Loan
Special Listing Condition None
Read Less
Want to know what your home might be worth? Contact us for a FREE valuation!

Our team is ready to help you sell your home for the highest possible price ASAP
© 2024 Listings courtesy of Canopy MLS as distributed by MLS GRID. All Rights Reserved.
Bought with John Quinn • ERA Live Moore








