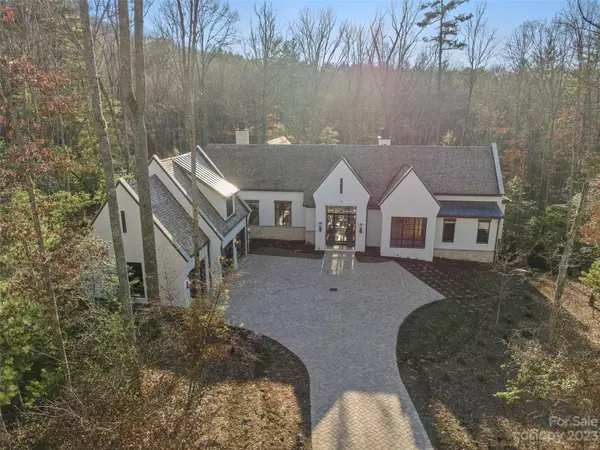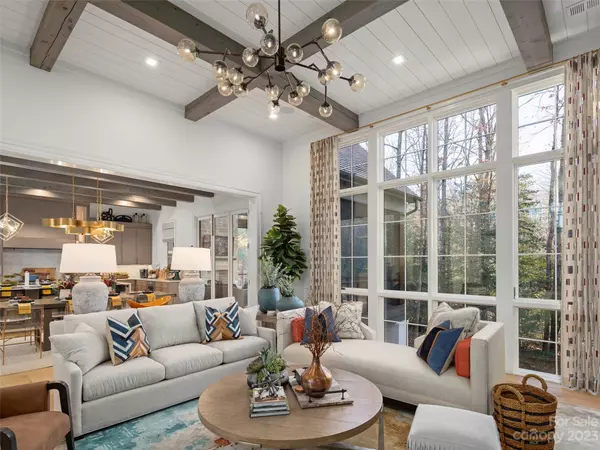$3,465,000
$3,549,000
2.4%For more information regarding the value of a property, please contact us for a free consultation.
308 Flowering Vine CT Asheville, NC 28803
4 Beds
5 Baths
4,416 SqFt
Key Details
Sold Price $3,465,000
Property Type Single Family Home
Sub Type Single Family Residence
Listing Status Sold
Purchase Type For Sale
Square Footage 4,416 sqft
Price per Sqft $784
Subdivision Ramble Biltmore Forest
MLS Listing ID 4007816
Sold Date 03/05/24
Style Cottage,European,Transitional
Bedrooms 4
Full Baths 4
Half Baths 1
Construction Status Completed
HOA Fees $433/mo
HOA Y/N 1
Abv Grd Liv Area 2,419
Year Built 2023
Lot Size 0.680 Acres
Acres 0.68
Property Description
Nestled in The Ramble, one of Asheville’s premier luxury communities, this contemporary new construction home is as stunning as it is special. As you place your hand on the grand, oversized pivot-hinged door, you immediately feel the quality that is synonymous with a Dillard Jones built home. Stepping inside, your eyes are drawn to the expanse and beauty of this open concept floor plan with main level living. Abundant light fills the two-story great room through the large windows and sliding doors that open onto your beautiful and private covered porch that practically doubles your entertainment space. From the fantastic chef’s kitchen to the exceptionally well-appointed primary bedroom en suite, you are enveloped by high-end finishes and the latest in smart technology. The lower level boasts three additional en suites, family room and gym. Near walking trails and the Living Well Center you are close to everything, yet you feel like you are tucked far away in your own secluded oasis!
Location
State NC
County Buncombe
Zoning RES
Rooms
Basement Finished, Interior Entry, Walk-Out Access
Main Level Bedrooms 1
Interior
Interior Features Built-in Features, Entrance Foyer, Kitchen Island, Open Floorplan, Pantry, Storage, Vaulted Ceiling(s), Walk-In Closet(s), Walk-In Pantry, Wet Bar
Heating Central, Heat Pump, Zoned
Cooling Ceiling Fan(s), Central Air, Heat Pump, Zoned
Flooring Wood
Fireplace true
Appliance Bar Fridge, Dishwasher, Disposal, Dryer, Electric Oven, ENERGY STAR Qualified Washer, ENERGY STAR Qualified Dishwasher, ENERGY STAR Qualified Dryer, ENERGY STAR Qualified Refrigerator, Exhaust Fan, Exhaust Hood, Gas Cooktop, Plumbed For Ice Maker, Refrigerator, Tankless Water Heater, Washer/Dryer, Wine Refrigerator, Other
Exterior
Exterior Feature Gas Grill
Garage Spaces 3.0
Community Features Clubhouse, Fitness Center, Game Court, Gated, Outdoor Pool, Picnic Area, Playground, Pond, Recreation Area, Sport Court, Street Lights, Tennis Court(s), Walking Trails
Utilities Available Electricity Connected, Fiber Optics, Gas, Underground Power Lines, Underground Utilities
Roof Type Wood
Garage true
Building
Lot Description Private, Sloped, Wooded
Foundation Basement, Slab
Builder Name Dillard-Jones
Sewer Public Sewer
Water City
Architectural Style Cottage, European, Transitional
Level or Stories One
Structure Type Brick Partial,Hard Stucco,Stone
New Construction true
Construction Status Completed
Schools
Elementary Schools Estes/Koontz
Middle Schools Valley Springs
High Schools T.C. Roberson
Others
HOA Name First Service Residential
Senior Community false
Restrictions Architectural Review,Building,Manufactured Home Not Allowed,Modular Not Allowed,Square Feet
Acceptable Financing Cash, Conventional
Listing Terms Cash, Conventional
Special Listing Condition None
Read Less
Want to know what your home might be worth? Contact us for a FREE valuation!

Our team is ready to help you sell your home for the highest possible price ASAP
© 2024 Listings courtesy of Canopy MLS as distributed by MLS GRID. All Rights Reserved.
Bought with Josh Smith • Walnut Cove Realty/Allen Tate/Beverly-Hanks








