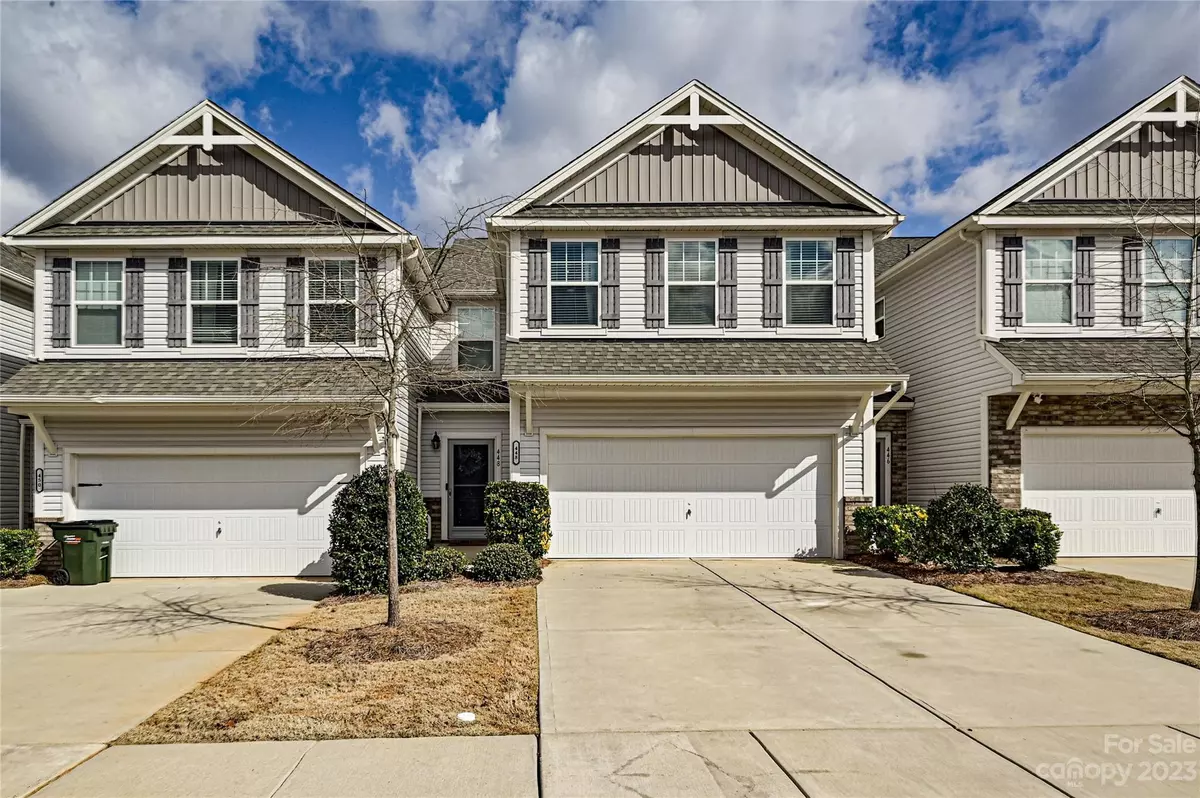$410,000
$405,000
1.2%For more information regarding the value of a property, please contact us for a free consultation.
448 Tayberry LN Fort Mill, SC 29715
3 Beds
3 Baths
2,259 SqFt
Key Details
Sold Price $410,000
Property Type Townhouse
Sub Type Townhouse
Listing Status Sold
Purchase Type For Sale
Square Footage 2,259 sqft
Price per Sqft $181
Subdivision Regent Park
MLS Listing ID 4105547
Sold Date 03/06/24
Style Traditional
Bedrooms 3
Full Baths 2
Half Baths 1
HOA Fees $60/ann
HOA Y/N 1
Abv Grd Liv Area 2,259
Year Built 2019
Property Description
Welcome to this stunning townhome in Regent Park, near the NC / SC border. This home features a spacious kitchen with a large island, granite counter tops, tile back splash, and stainless steel appliances. The main level has an open floor plan with a bright and airy great room, a formal dining room, a computer niche, and a mudroom. The master suite upstairs offers a walk-in closet and a dual sink vanity. The second floor also has two additional bedrooms, a full bathroom, a loft, and a laundry room. The home is zoned for the highly rated Fort Mill schools and has low taxes. The home is conveniently located near I-77 and Charlotte, offering easy access to shopping, dining, and entertainment. This town home is a must see!
Location
State SC
County York
Building/Complex Name Regent Park
Zoning UD
Interior
Interior Features Attic Other, Built-in Features, Cable Prewire, Drop Zone, Entrance Foyer, Kitchen Island, Open Floorplan, Pantry, Split Bedroom, Walk-In Closet(s)
Heating Central
Cooling Central Air
Flooring Carpet, Laminate
Fireplace false
Appliance Dishwasher, Disposal, Electric Range, Microwave, Refrigerator
Exterior
Garage Spaces 2.0
Fence Back Yard, Fenced, Privacy
Community Features Outdoor Pool, Picnic Area, Playground, Pond, Recreation Area, Sidewalks, Street Lights, Tennis Court(s), Walking Trails
Roof Type Shingle
Parking Type Driveway, Attached Garage, Garage Door Opener, Garage Faces Front
Garage true
Building
Foundation Crawl Space
Builder Name True Homes
Sewer County Sewer
Water County Water
Architectural Style Traditional
Level or Stories Two
Structure Type Vinyl
New Construction false
Schools
Elementary Schools Springfield
Middle Schools Springfield
High Schools Nation Ford
Others
HOA Name William Douglas Management
Senior Community false
Restrictions Subdivision
Acceptable Financing Cash, Conventional, FHA, VA Loan
Listing Terms Cash, Conventional, FHA, VA Loan
Special Listing Condition None
Read Less
Want to know what your home might be worth? Contact us for a FREE valuation!

Our team is ready to help you sell your home for the highest possible price ASAP
© 2024 Listings courtesy of Canopy MLS as distributed by MLS GRID. All Rights Reserved.
Bought with Karyn Wilson • The Alexander Realty Group








