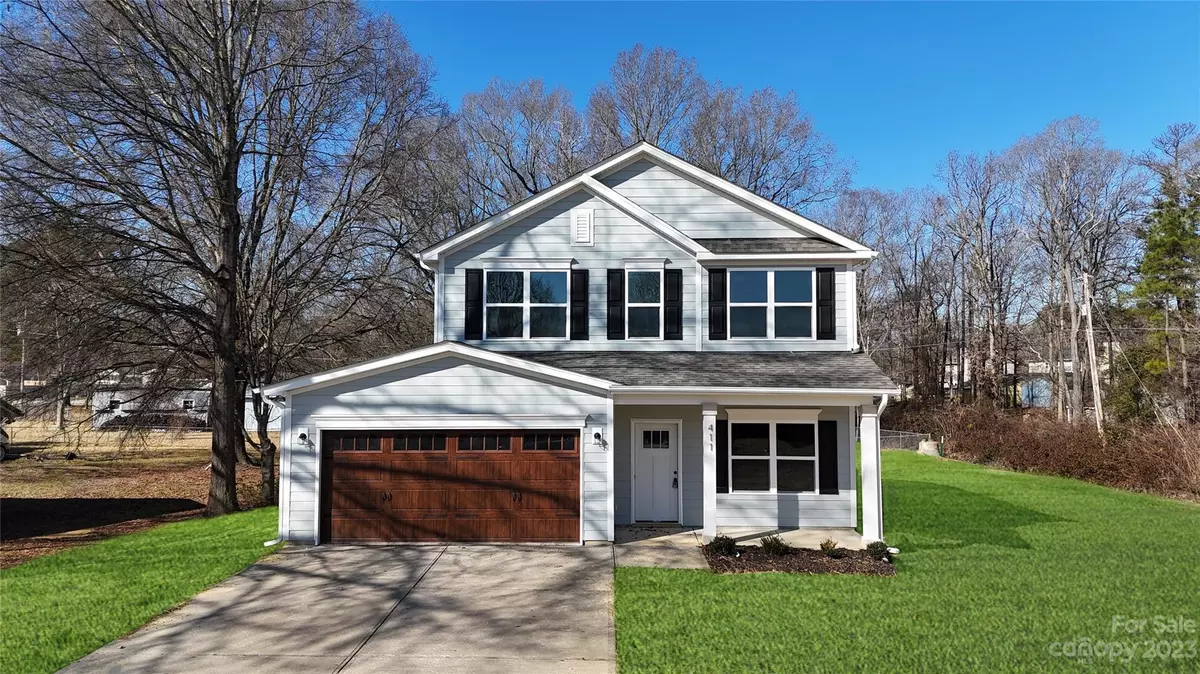$435,000
$435,000
For more information regarding the value of a property, please contact us for a free consultation.
411 Clearwater DR Indian Trail, NC 28079
4 Beds
3 Baths
1,865 SqFt
Key Details
Sold Price $435,000
Property Type Single Family Home
Sub Type Single Family Residence
Listing Status Sold
Purchase Type For Sale
Square Footage 1,865 sqft
Price per Sqft $233
Subdivision Hemby Acres
MLS Listing ID 4080329
Sold Date 03/01/24
Style Traditional
Bedrooms 4
Full Baths 2
Half Baths 1
Construction Status Under Construction
Abv Grd Liv Area 1,865
Year Built 2023
Lot Size 0.422 Acres
Acres 0.422
Property Description
Introducing a brand-new construction by Northway Homes! This remarkable 2-story home features durable Hardiplank siding, offering both style and longevity. Inside, you'll find a thoughtfully designed floor plan that embraces the modern lifestyle. The open-concept layout seamlessly connects the family room, kitchen, and dining room, creating a welcoming space for gatherings and memorable moments. A private office space, an essential part of our ever-evolving work-from-home culture, a convenient half bath, and a garage to meet your storage needs. The modern is complete with quartz countertops, designer lighting and stainless steel appliances accentuates the modern design. The primary suite, a tranquil retreat ,walk-in closet and an ensuite bath with a tiled shower and a dual-sink vanity, creating a luxurious atmosphere for your daily routine. Three additional bedrooms provide ample space for family and a shared full bathroom.
Location
State NC
County Union
Zoning SF-1 IND
Interior
Interior Features Kitchen Island, Open Floorplan, Pantry
Heating Electric, Heat Pump
Cooling Ceiling Fan(s), Central Air
Flooring Carpet, Vinyl
Fireplace false
Appliance Dishwasher, Electric Range, Electric Water Heater, Microwave, Refrigerator
Exterior
Garage Spaces 2.0
Utilities Available Cable Available, Electricity Connected
Roof Type Shingle
Parking Type Attached Garage
Garage true
Building
Lot Description Flood Plain/Bottom Land
Foundation Slab
Builder Name Northway Homes LLC
Sewer Public Sewer
Water City
Architectural Style Traditional
Level or Stories Two
Structure Type Hardboard Siding
New Construction true
Construction Status Under Construction
Schools
Elementary Schools Unspecified
Middle Schools Unspecified
High Schools Unspecified
Others
Senior Community false
Acceptable Financing Cash, Conventional, FHA, VA Loan
Listing Terms Cash, Conventional, FHA, VA Loan
Special Listing Condition None
Read Less
Want to know what your home might be worth? Contact us for a FREE valuation!

Our team is ready to help you sell your home for the highest possible price ASAP
© 2024 Listings courtesy of Canopy MLS as distributed by MLS GRID. All Rights Reserved.
Bought with Matthew Moreira • Allocate Realty Group LLC








