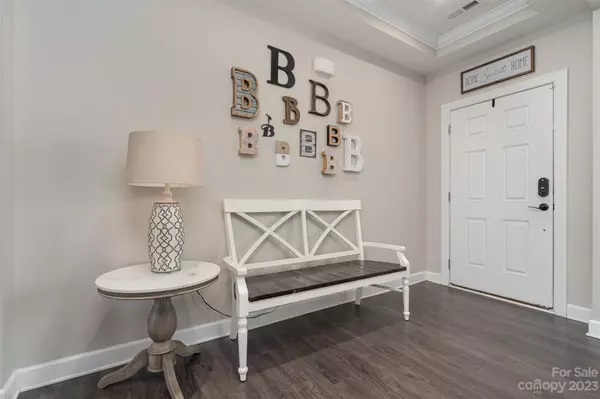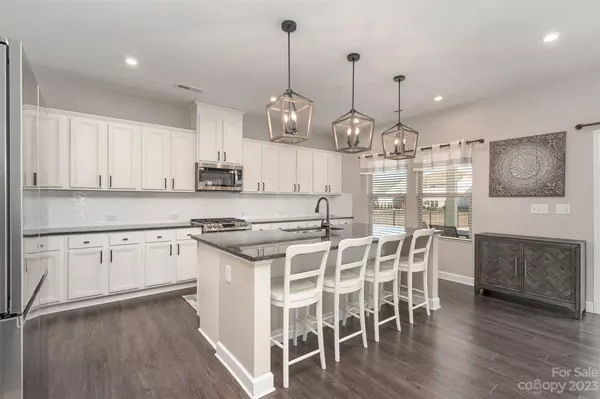$530,000
$499,900
6.0%For more information regarding the value of a property, please contact us for a free consultation.
4440 Collingham DR Charlotte, NC 28273
4 Beds
3 Baths
2,699 SqFt
Key Details
Sold Price $530,000
Property Type Single Family Home
Sub Type Single Family Residence
Listing Status Sold
Purchase Type For Sale
Square Footage 2,699 sqft
Price per Sqft $196
Subdivision Haywyck Meadows
MLS Listing ID 4098758
Sold Date 03/01/24
Bedrooms 4
Full Baths 2
Half Baths 1
HOA Fees $82/qua
HOA Y/N 1
Abv Grd Liv Area 2,699
Year Built 2018
Lot Size 9,452 Sqft
Acres 0.217
Lot Dimensions 60x158
Property Sub-Type Single Family Residence
Property Description
Beautifully maintained two story home in Haywyck Meadows. Enter & you are welcomed by a space that can be used as either a dining area or office. Walk through the foyer & find your large open kitchen, complete w/ large island, stainless steel appliances, granite countertops, tons of storage space, subway tile backsplash & a breakfast space. Open to the kitchen you'll find the living room as well as a half bath & drop zone off the garage entrance. Upstairs you will be greeted by a sizable family room & all 4 bedrooms. The primary bed features a large bath w/ dual vanities, glass/tile shower, updated pendant lighting & a walk in closet w/ plentiful space. The upstairs has a 2nd full bath, laundry room complete w/ storage & sink. Venture to your fenced backyard with a covered patio space perfect for entertaining. Wonderful community includes pool & playground, conveniently located minutes away from shopping, dining & hwy access. Energy Star Certified Home w/LOW utilities.
Location
State NC
County Mecklenburg
Zoning NEIGHBOR
Interior
Interior Features Breakfast Bar, Kitchen Island, Open Floorplan, Pantry, Walk-In Closet(s)
Heating Natural Gas
Cooling Ceiling Fan(s), Central Air
Fireplace false
Appliance Dishwasher, Gas Range, Microwave, Oven
Laundry Laundry Room, Upper Level
Exterior
Garage Spaces 2.0
Fence Back Yard
Street Surface Concrete,Paved
Porch Covered, Front Porch, Patio, Rear Porch
Garage true
Building
Foundation Slab
Sewer Public Sewer
Water City
Level or Stories Two
Structure Type Vinyl
New Construction false
Schools
Elementary Schools Berewick
Middle Schools Kennedy
High Schools Olympic
Others
HOA Name Kuester Management Company
Senior Community false
Acceptable Financing Cash, Conventional
Listing Terms Cash, Conventional
Special Listing Condition None
Read Less
Want to know what your home might be worth? Contact us for a FREE valuation!

Our team is ready to help you sell your home for the highest possible price ASAP
© 2025 Listings courtesy of Canopy MLS as distributed by MLS GRID. All Rights Reserved.
Bought with Tiffany Johannes • RE/MAX Executive







