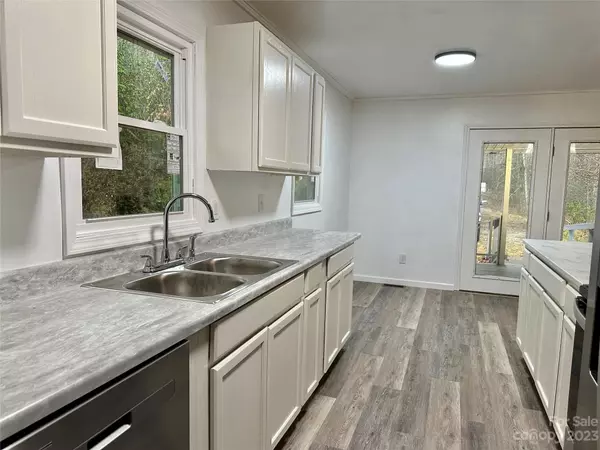$235,000
$243,900
3.6%For more information regarding the value of a property, please contact us for a free consultation.
3107 Rabbit Hop RD Spruce Pine, NC 28777
2 Beds
2 Baths
912 SqFt
Key Details
Sold Price $235,000
Property Type Single Family Home
Sub Type Single Family Residence
Listing Status Sold
Purchase Type For Sale
Square Footage 912 sqft
Price per Sqft $257
MLS Listing ID 4072491
Sold Date 02/27/24
Style Ranch
Bedrooms 2
Full Baths 2
Abv Grd Liv Area 912
Year Built 1985
Lot Size 1.110 Acres
Acres 1.11
Property Description
NEW! NEW! NEW! Remodeled for modern comfort & style; 2 bdrms 2 full baths. Main bath has Tiled floor spacious tiled walk-in shower & dual vanity. Guest Bath has tiled floors & tiled tub surround; New double pane windows throughout out; new durable & easily maintain vinyl plank flooring throughout; New kitchen cabinets & counter tops provide ample storage & workspace; All new appliances; New Heat Pump; New Metal Roof for durability & a sleek modern aesthetic; Covered wrap around porch-perfect spot for morning coffee or simply enjoying the beauty of nature. 6-miles from downtown Spruce Pine, convenient to area amenities & attractions. Including: the renowned Penland School of Crafts with endless opportunities for artistic exploration & the Toe River just a stone's throw away offers opportunity for fishing, kayaking & swimming- ideal for reconnecting to great outdoors.
Location
State NC
County Mitchell
Zoning None
Rooms
Main Level Bedrooms 2
Interior
Heating Electric, Heat Pump
Cooling Electric, Heat Pump
Flooring Tile, Vinyl
Fireplace false
Appliance Dishwasher, Electric Range, Refrigerator
Exterior
Garage Spaces 1.0
Utilities Available Electricity Connected
Roof Type Metal
Parking Type Driveway, Detached Garage
Garage true
Building
Lot Description Private, Wooded
Foundation Crawl Space
Sewer Septic Installed
Water Spring
Architectural Style Ranch
Level or Stories One
Structure Type Wood
New Construction false
Schools
Elementary Schools Greenlee Primary
Middle Schools Harris
High Schools Unspecified
Others
Senior Community false
Acceptable Financing Cash, Conventional, FHA, USDA Loan, VA Loan
Listing Terms Cash, Conventional, FHA, USDA Loan, VA Loan
Special Listing Condition None
Read Less
Want to know what your home might be worth? Contact us for a FREE valuation!

Our team is ready to help you sell your home for the highest possible price ASAP
© 2024 Listings courtesy of Canopy MLS as distributed by MLS GRID. All Rights Reserved.
Bought with Melissa Wahlers • Green Cove Properties








