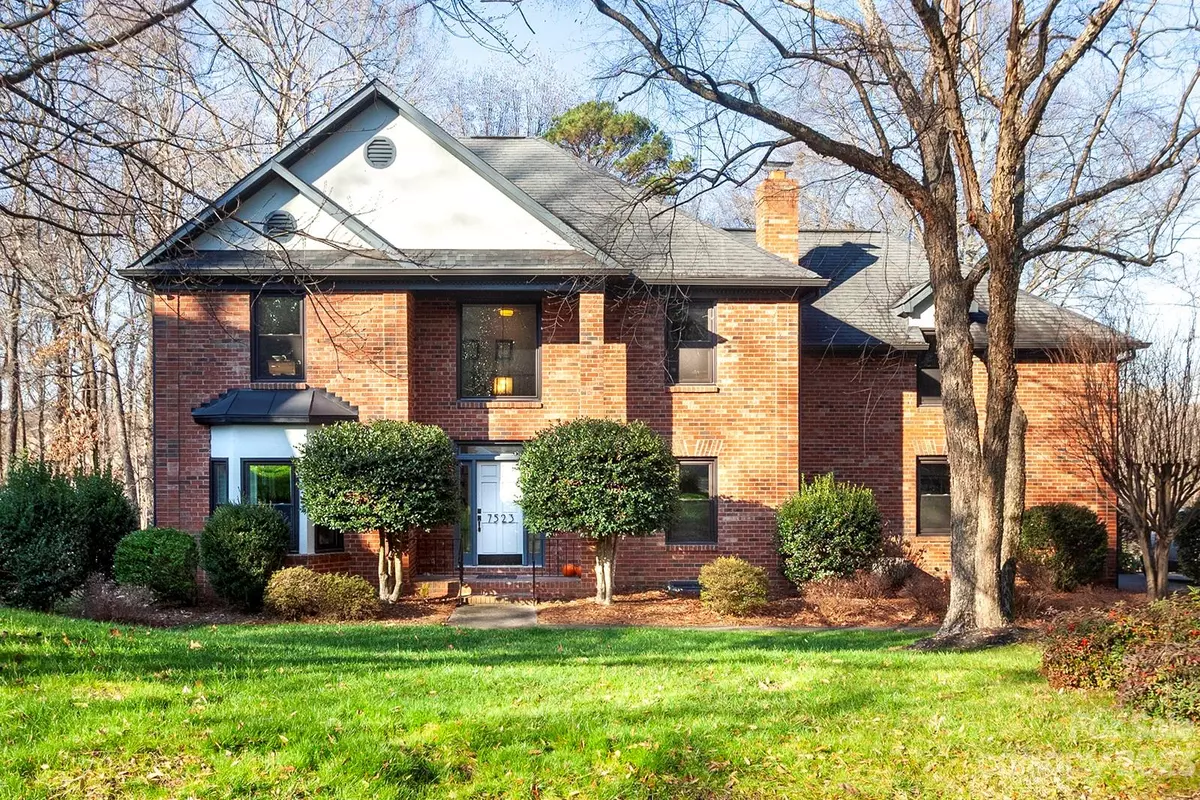$725,000
$755,000
4.0%For more information regarding the value of a property, please contact us for a free consultation.
7523 Celtic CT Charlotte, NC 28277
4 Beds
3 Baths
3,210 SqFt
Key Details
Sold Price $725,000
Property Type Single Family Home
Sub Type Single Family Residence
Listing Status Sold
Purchase Type For Sale
Square Footage 3,210 sqft
Price per Sqft $225
Subdivision Brittany Oaks
MLS Listing ID 4098133
Sold Date 02/26/24
Style Traditional
Bedrooms 4
Full Baths 2
Half Baths 1
Abv Grd Liv Area 3,210
Year Built 1989
Lot Size 0.640 Acres
Acres 0.64
Lot Dimensions 52 x 168 x 104 x 214 x 148
Property Sub-Type Single Family Residence
Property Description
Rare opportunity in South Charlotte's established Brittany Oaks neighborhood. This stately full brick traditional sits on a .64 cul-de-sac lot, just around the corner from Stonecrest and easy access to I-485. All the big ticket items have been done, new windows throughout, newer roof, HVAC, water heater & more. Inside, a two-story foyer leads to a large living room w/ sunken area and dining option. There's a den w/ fireplace and wet bar (currently used as formal dining). The kitchen has white cabinetry w/ farmhouse sink, stainless appliances and opens to a light-filled breakfast room. Upstairs, there are four bedrooms, including the primary suite w/ tray ceiling, two closets and bath w/ jetted tub, shower and dual vanity. There's also a bonus room over the two-car garage. Relax on the multi-level back deck, overlooking the fully fenced backyard. Sellers offering a credit for new hardwood floor refinishing and new carpet for buyers, making this wonderful home even better. Welcome home!
Location
State NC
County Mecklenburg
Zoning R3
Interior
Interior Features Cable Prewire, Garden Tub, Pantry, Tray Ceiling(s), Walk-In Closet(s)
Heating Forced Air, Natural Gas, Zoned
Cooling Ceiling Fan(s), Central Air, Zoned
Flooring Carpet, Tile, Wood
Fireplaces Type Den
Fireplace true
Appliance Dishwasher, Disposal, Gas Range, Microwave, Refrigerator
Laundry Laundry Room, Main Level
Exterior
Garage Spaces 2.0
Roof Type Shingle
Street Surface Concrete,Paved
Porch Deck, Front Porch
Garage true
Building
Lot Description Cul-De-Sac
Foundation Crawl Space
Sewer Public Sewer
Water City
Architectural Style Traditional
Level or Stories Two
Structure Type Brick Full
New Construction false
Schools
Elementary Schools Mcalpine
Middle Schools South Charlotte
High Schools South Mecklenburg
Others
HOA Name Brittany Oaks HOA
Senior Community false
Acceptable Financing Cash, Conventional
Listing Terms Cash, Conventional
Special Listing Condition None
Read Less
Want to know what your home might be worth? Contact us for a FREE valuation!

Our team is ready to help you sell your home for the highest possible price ASAP
© 2025 Listings courtesy of Canopy MLS as distributed by MLS GRID. All Rights Reserved.
Bought with Cecilia Lilly • Keller Williams Ballantyne Area







