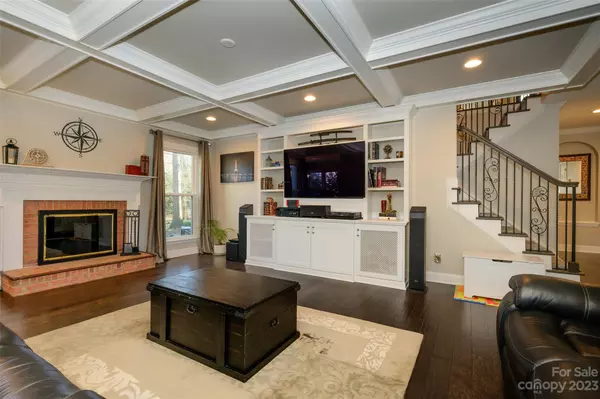$785,000
$785,000
For more information regarding the value of a property, please contact us for a free consultation.
11013 Stonepath LN Charlotte, NC 28277
4 Beds
3 Baths
3,403 SqFt
Key Details
Sold Price $785,000
Property Type Single Family Home
Sub Type Single Family Residence
Listing Status Sold
Purchase Type For Sale
Square Footage 3,403 sqft
Price per Sqft $230
Subdivision Thornhill
MLS Listing ID 4095854
Sold Date 02/23/24
Style Transitional
Bedrooms 4
Full Baths 2
Half Baths 1
HOA Fees $63/qua
HOA Y/N 1
Abv Grd Liv Area 3,403
Year Built 1990
Lot Size 0.310 Acres
Acres 0.31
Property Sub-Type Single Family Residence
Property Description
Have you been waiting for a home that is not only beautiful but part of a community that warms your heart? That makes you feel like you've finally found “home”. Where you are instantly welcomed & where everyone looks out for one another. Where neighbors gather for all the holidays especially the epic 4th of July party w/its parade, “Most Patriotic” prizes, food trucks & fireworks! Then you are sure to fall in love w/this beautiful home in the highly desirable Thornhill community w/award winning schools, walkable to an abundance of shopping & the new Ballantyne Bowl, featuring the newest OMB & outdoor music venue. This home is filled w/wish list features, is move-in ready with hardwoods & fresh neutral paint throughout, a large open great room w/coffered ceilings and a main level primary retreat w/remodeled spa-like bathroom. Upstairs a loft, large game room, remodeled bath & 3 ample sized BR's. PLUS, a serene, private & fenced backyard w/a deck & a patio. All this and a 3 car garage!
Location
State NC
County Mecklenburg
Zoning R12PUD
Rooms
Main Level Bedrooms 1
Interior
Heating Central, Forced Air, Heat Pump
Cooling Ceiling Fan(s), Central Air, Electric
Flooring Carpet, Hardwood, Tile
Fireplaces Type Great Room
Fireplace true
Appliance Bar Fridge, Dishwasher, Disposal, Gas Range, Microwave, Oven, Trash Compactor, Wall Oven
Laundry Laundry Room
Exterior
Garage Spaces 3.0
Fence Back Yard
Community Features Clubhouse, Outdoor Pool, Picnic Area, Playground, Pond, Sidewalks, Street Lights, Tennis Court(s), Walking Trails
Roof Type Shingle
Street Surface Concrete,Paved
Porch Deck, Patio
Garage true
Building
Lot Description Level, Wooded
Foundation Crawl Space
Sewer Public Sewer
Water City
Architectural Style Transitional
Level or Stories Two
Structure Type Hardboard Siding
New Construction false
Schools
Elementary Schools Endhaven
Middle Schools Jay M. Robinson
High Schools Ardrey Kell
Others
HOA Name Superior Management Co
Senior Community false
Acceptable Financing Cash, Conventional, FHA, VA Loan
Listing Terms Cash, Conventional, FHA, VA Loan
Special Listing Condition Relocation
Read Less
Want to know what your home might be worth? Contact us for a FREE valuation!

Our team is ready to help you sell your home for the highest possible price ASAP
© 2025 Listings courtesy of Canopy MLS as distributed by MLS GRID. All Rights Reserved.
Bought with Bryan Tan • U Realty







