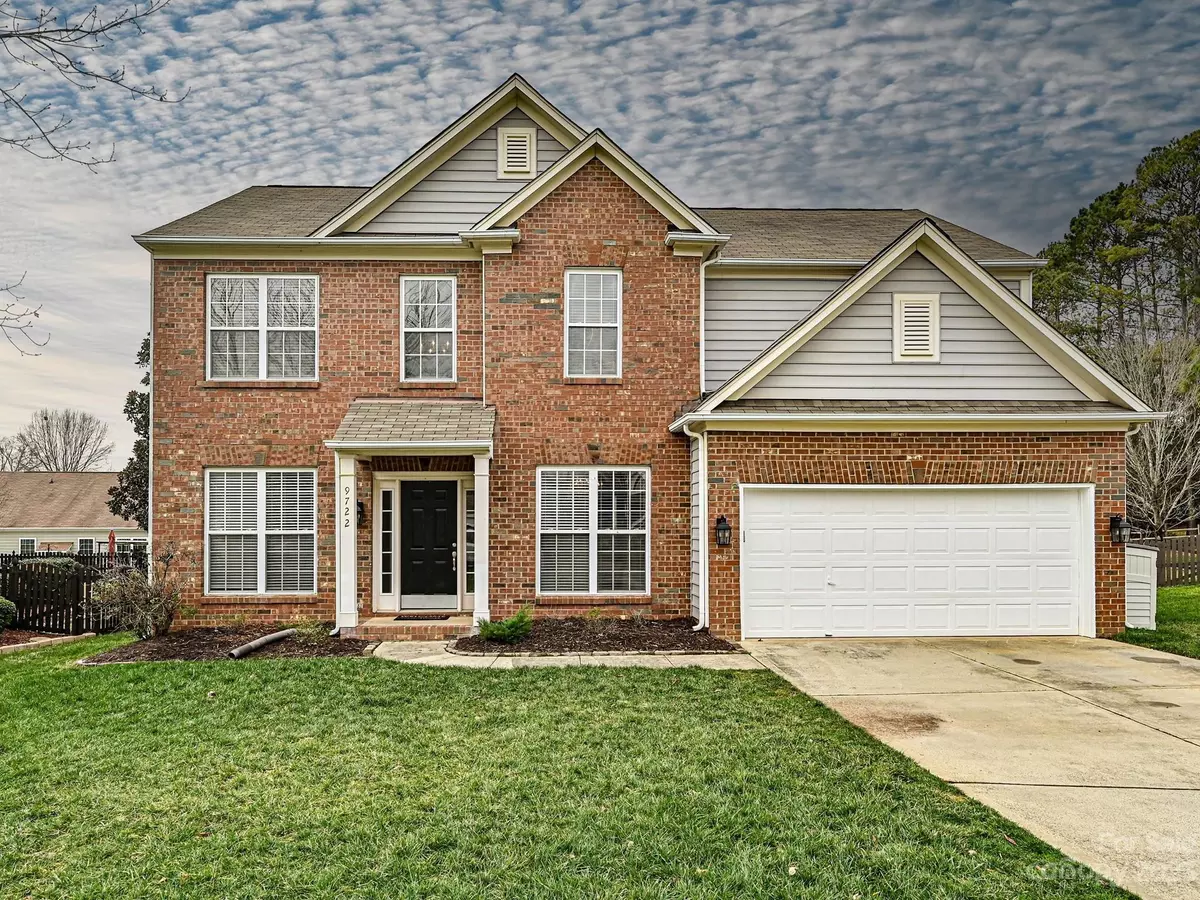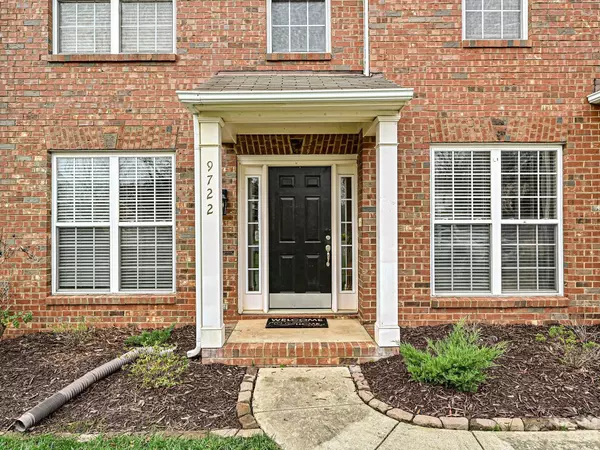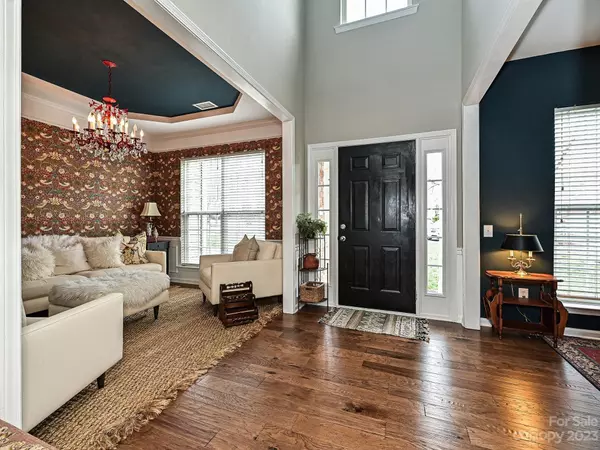$620,000
$615,000
0.8%For more information regarding the value of a property, please contact us for a free consultation.
9722 Woodend CT Charlotte, NC 28277
3 Beds
3 Baths
2,372 SqFt
Key Details
Sold Price $620,000
Property Type Single Family Home
Sub Type Single Family Residence
Listing Status Sold
Purchase Type For Sale
Square Footage 2,372 sqft
Price per Sqft $261
Subdivision Blakeney Heath - Fieldstone
MLS Listing ID 4104543
Sold Date 02/22/24
Bedrooms 3
Full Baths 2
Half Baths 1
HOA Fees $12
HOA Y/N 1
Abv Grd Liv Area 2,372
Year Built 1998
Lot Size 0.290 Acres
Acres 0.29
Property Description
Welcome to 9722 Woodend Court, a gorgeous, move-in-ready home nestled in the highly desirable Ballantyne/South Charlotte area. This residence is situated on a peaceful cul-de-sac and boasts an expansive layout with 3 bedrooms and 2.5 baths. The open floor plan seamlessly connects the living spaces, highlighted by designer touches that add a unique charm to each room. Ample windows invite tons of natural light, creating a bright and inviting atmosphere throughout the home. The fenced backyard is a private oasis, featuring a spacious patio that's perfect for outdoor gatherings or quiet evenings under the stars. It's an ideal space for both relaxation and entertainment, offering endless possibilities for landscaping and personal touches.
This home combines the tranquility of suburban living with the convenience of city amenities. Its proximity to schools, shopping, dining, and entertainment makes it an exceptional choice for those seeking a blend of comfort and convenience.
Location
State NC
County Mecklenburg
Zoning N1-B
Interior
Interior Features Cable Prewire, Entrance Foyer, Kitchen Island, Open Floorplan, Walk-In Closet(s)
Heating Natural Gas
Cooling Ceiling Fan(s), Central Air
Flooring Carpet, Tile, Tile, Wood
Fireplaces Type Family Room
Fireplace true
Appliance Dishwasher, Disposal, Gas Water Heater, Microwave
Exterior
Garage Spaces 2.0
Fence Back Yard, Fenced, Full
Utilities Available Cable Available, Cable Connected, Electricity Connected, Gas
Waterfront Description None
Roof Type None
Garage true
Building
Lot Description Cul-De-Sac, Wooded
Foundation Basement
Sewer Public Sewer
Water City
Level or Stories Two
Structure Type Brick Partial,Vinyl
New Construction false
Schools
Elementary Schools Unspecified
Middle Schools Unspecified
High Schools Unspecified
Others
HOA Name Cusick Management
Senior Community false
Acceptable Financing Cash, Conventional, Nonconforming Loan
Horse Property None
Listing Terms Cash, Conventional, Nonconforming Loan
Special Listing Condition None
Read Less
Want to know what your home might be worth? Contact us for a FREE valuation!

Our team is ready to help you sell your home for the highest possible price ASAP
© 2024 Listings courtesy of Canopy MLS as distributed by MLS GRID. All Rights Reserved.
Bought with James Webb • Allen Tate SouthPark








