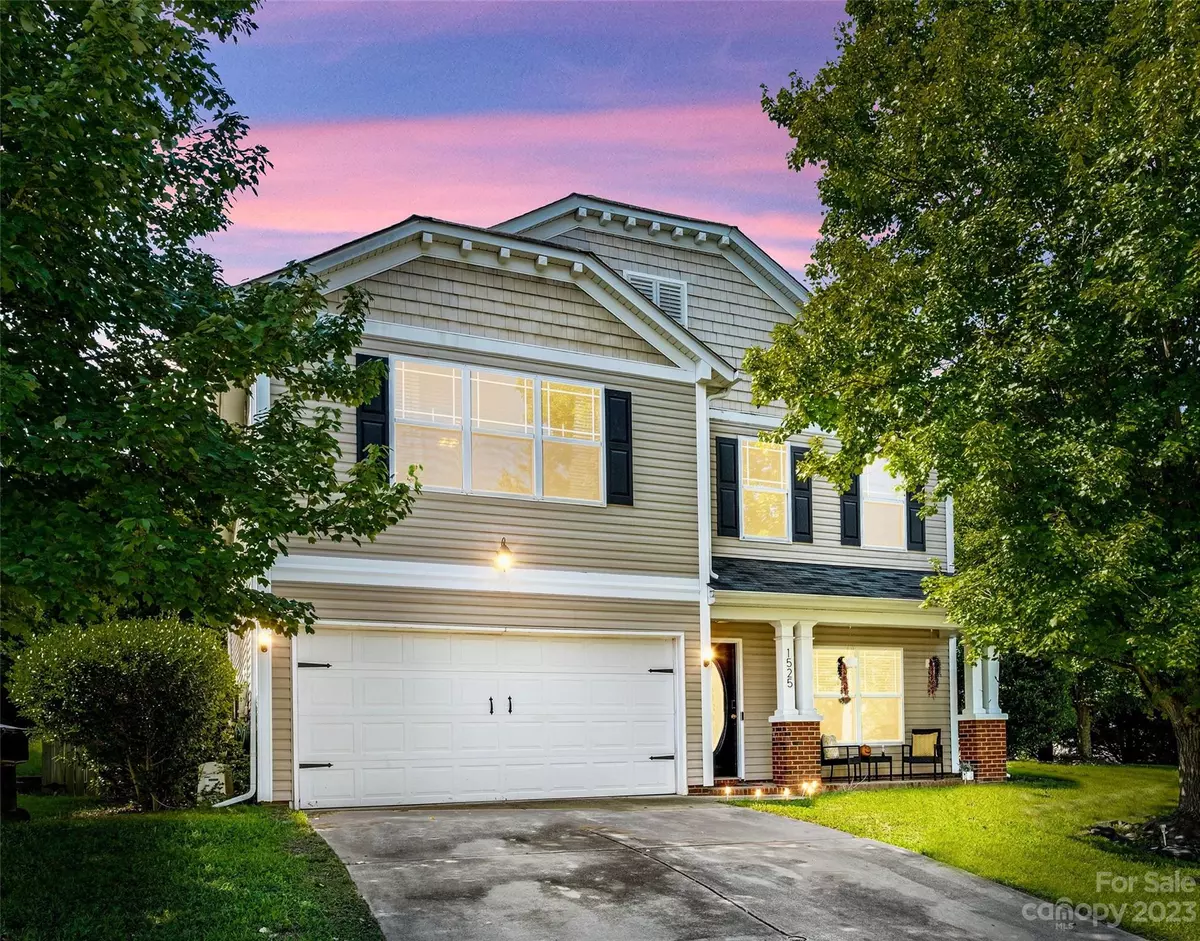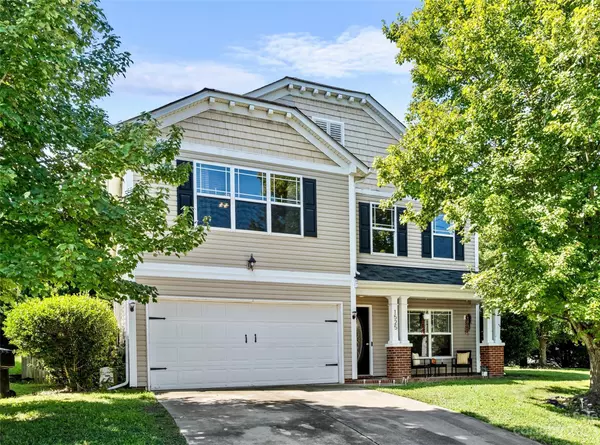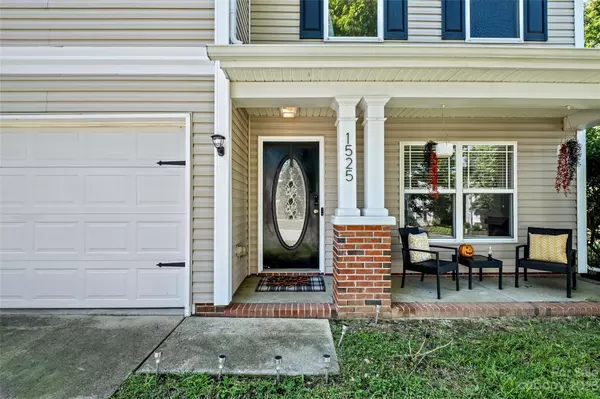$415,000
$415,000
For more information regarding the value of a property, please contact us for a free consultation.
1525 Ladora DR Charlotte, NC 28262
4 Beds
3 Baths
2,702 SqFt
Key Details
Sold Price $415,000
Property Type Single Family Home
Sub Type Single Family Residence
Listing Status Sold
Purchase Type For Sale
Square Footage 2,702 sqft
Price per Sqft $153
Subdivision Dilworth Chase
MLS Listing ID 4070491
Sold Date 02/22/24
Bedrooms 4
Full Baths 2
Half Baths 1
Construction Status Completed
HOA Fees $16/ann
HOA Y/N 1
Abv Grd Liv Area 2,702
Year Built 2003
Lot Size 7,405 Sqft
Acres 0.17
Property Description
Fantastic opportunity to live in the highly sought-after Dilworth Chase Community! This home features 4 bedrooms, 2/1 bathrooms with a spacious open floor-plan spanning over 2700 sf. This home boasts many upgrades including a gourmet kitchen that seamlessly flows into the cozy family room complete with an oversized fireplace. The primary suite is conveniently located on the upper level & offers an oversized walk-in closet, serene bathroom featuring a garden tub in addition to a separate shower. Three additional guest bedrooms located on the upper level along with a spacious loft! Sellers have added Solar Panels. Its tree-lined fenced-in backyard, offers a great space to relax & enjoy the surrounding nature. Conveniently located just minutes from tons of shopping, restaurants & just minutes from I-85.
Location
State NC
County Mecklenburg
Zoning R4
Interior
Interior Features Attic Stairs Pulldown, Cable Prewire, Garden Tub, Open Floorplan, Pantry, Walk-In Closet(s)
Heating Hot Water
Cooling Ceiling Fan(s), Central Air
Flooring Carpet, Hardwood, Tile
Fireplaces Type Family Room, Gas, Gas Log
Fireplace true
Appliance Convection Oven, Dishwasher, Disposal, Dual Flush Toilets, Electric Cooktop, Electric Oven, Electric Range, Electric Water Heater, ENERGY STAR Qualified Dishwasher, ENERGY STAR Qualified Light Fixtures, Exhaust Fan, Microwave, Oven
Exterior
Garage Spaces 2.0
Community Features Playground, Recreation Area
Utilities Available Gas
Roof Type Shingle
Garage true
Building
Foundation Slab
Sewer Public Sewer
Water City
Level or Stories Two
Structure Type Aluminum,Vinyl
New Construction false
Construction Status Completed
Schools
Elementary Schools Mallard Creek
Middle Schools Ridge Road
High Schools Mallard Creek
Others
HOA Name Superior Association Management
Senior Community false
Acceptable Financing Cash, Conventional, FHA, VA Loan
Listing Terms Cash, Conventional, FHA, VA Loan
Special Listing Condition None
Read Less
Want to know what your home might be worth? Contact us for a FREE valuation!

Our team is ready to help you sell your home for the highest possible price ASAP
© 2024 Listings courtesy of Canopy MLS as distributed by MLS GRID. All Rights Reserved.
Bought with Molly Simpson • Dawn Jenkins Realty








