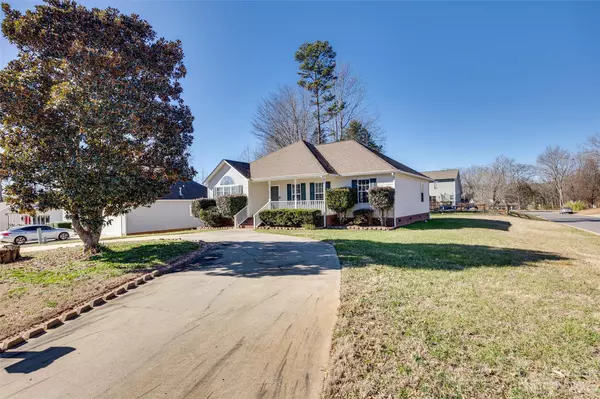$305,000
$310,000
1.6%For more information regarding the value of a property, please contact us for a free consultation.
573 Strathclyde WAY Rock Hill, SC 29730
3 Beds
2 Baths
1,482 SqFt
Key Details
Sold Price $305,000
Property Type Single Family Home
Sub Type Single Family Residence
Listing Status Sold
Purchase Type For Sale
Square Footage 1,482 sqft
Price per Sqft $205
Subdivision Highland Creek
MLS Listing ID 4097130
Sold Date 02/16/24
Bedrooms 3
Full Baths 2
HOA Fees $8/ann
HOA Y/N 1
Abv Grd Liv Area 1,482
Year Built 2000
Lot Size 10,454 Sqft
Acres 0.24
Property Description
Beautiful Rock Hill RANCH home! This 3-bedroom, 2-bathroom gem combines comfortable and stylish living. Step through the charming porch into an open floorplan that seamlessly connects the living, dining, and kitchen areas. The kitchen boasts sleek stainless steel appliances, adding a touch of modern elegance to the heart of the home.
With a spacious primary bedroom and two additional cozy bedrooms, this home offers a perfect blend of space and intimacy. The large laundry room adds convenience to your daily routine. Step outside onto the back deck, a perfect spot for morning coffee or evening gatherings with friends and family.
The backyard is a true delight, featuring a handy shed for additional storage. Whether you're enjoying the warmth of the porch, the openness of the floorplan, or the tranquility of the back deck, this ranch-style home is a sanctuary of comfort and style. Your perfect home awaits!
Location
State SC
County York
Zoning NMU
Rooms
Main Level Bedrooms 3
Interior
Interior Features Attic Stairs Pulldown, Garden Tub, Open Floorplan, Pantry, Split Bedroom, Vaulted Ceiling(s)
Heating Natural Gas
Cooling Central Air, Electric
Flooring Carpet, Laminate, Tile
Fireplaces Type Gas
Fireplace true
Appliance Dishwasher, Electric Range, Microwave, Refrigerator
Exterior
Roof Type Shingle
Garage false
Building
Lot Description Corner Lot, Level
Foundation Crawl Space
Sewer Public Sewer
Water City
Level or Stories One
Structure Type Vinyl
New Construction false
Schools
Elementary Schools York Road
Middle Schools Saluda Trail
High Schools South Pointe (Sc)
Others
Senior Community false
Acceptable Financing Cash, Conventional, FHA, VA Loan
Listing Terms Cash, Conventional, FHA, VA Loan
Special Listing Condition None
Read Less
Want to know what your home might be worth? Contact us for a FREE valuation!

Our team is ready to help you sell your home for the highest possible price ASAP
© 2024 Listings courtesy of Canopy MLS as distributed by MLS GRID. All Rights Reserved.
Bought with Elise Pellegrino-Koenig • Century 21 First Choice








