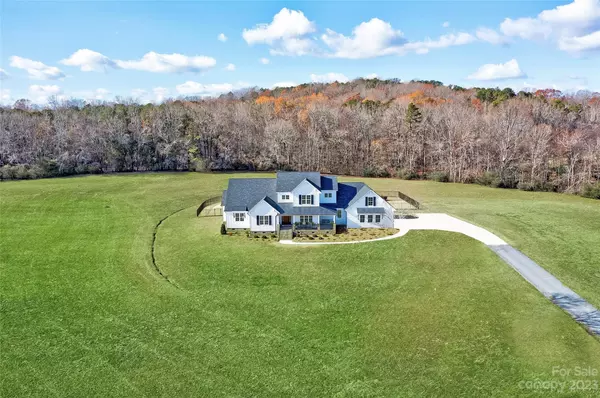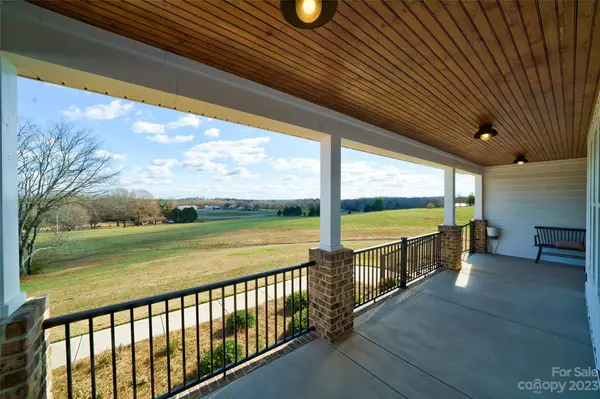$1,294,400
$1,400,000
7.5%For more information regarding the value of a property, please contact us for a free consultation.
16063 Mclester RD Oakboro, NC 28129
4 Beds
4 Baths
4,104 SqFt
Key Details
Sold Price $1,294,400
Property Type Single Family Home
Sub Type Single Family Residence
Listing Status Sold
Purchase Type For Sale
Square Footage 4,104 sqft
Price per Sqft $315
MLS Listing ID 4096692
Sold Date 02/16/24
Style Transitional
Bedrooms 4
Full Baths 3
Half Baths 1
Abv Grd Liv Area 4,104
Year Built 2021
Lot Size 17.850 Acres
Acres 17.85
Property Description
Your dream farm the way you want to make it. This custom built home is ready for you to enjoy all the quality & luxury features it offers, while building out the rolling pastures your way. A gated entrance & meandering drive to the top of the rise & home overlooking the beautiful countryside. Enjoy morning coffee on the wrap around porch or back porch enjoying the views of either the salt H20r pool or neighboring farms. White oak HW floors & 10' ceilings in the main living areas. The open floor plan is an entertainers dream w/a gourmet kitchen overlooking the GR & stone FP. The formal dining rm would make an ideal office w/french doors to foyer & glass door to kitchen. The ML primary suite has a spa like feel w/soaking tub, frameless glass & tile shower. 2 ML guest rooms w/shared bath & a 2nd floor guest suite, bonus & walk-in large attic space. A full house generator, Rinnai H20 heater & oversized 2 car garage. Equipment shed ready to act as run-in shed for farm animals of choice.
Location
State NC
County Stanly
Zoning SFR
Rooms
Main Level Bedrooms 3
Interior
Interior Features Attic Walk In, Breakfast Bar, Built-in Features, Drop Zone, Entrance Foyer, Garden Tub, Kitchen Island, Open Floorplan, Pantry, Storage, Walk-In Closet(s), Walk-In Pantry
Heating Central, Electric, Heat Pump, Zoned
Cooling Central Air, Electric, Heat Pump, Multi Units
Flooring Carpet, Tile, Vinyl, Wood
Fireplaces Type Great Room, Propane
Fireplace true
Appliance Dishwasher, Double Oven, Electric Range, Exhaust Hood, Gas Cooktop, Microwave, Plumbed For Ice Maker, Propane Water Heater, Refrigerator, Tankless Water Heater
Exterior
Exterior Feature In Ground Pool
Garage Spaces 2.0
Fence Back Yard, Fenced
Utilities Available Cable Connected, Electricity Connected, Propane, Underground Power Lines, Underground Utilities
View Long Range, Year Round
Roof Type Shingle
Garage true
Building
Lot Description Cleared, Green Area, Pasture, Private, Rolling Slope, Wooded
Foundation Crawl Space
Sewer Septic Installed
Water Well
Architectural Style Transitional
Level or Stories Two
Structure Type Brick Partial,Vinyl
New Construction false
Schools
Elementary Schools Endy
Middle Schools West Stanly
High Schools West Stanly
Others
Senior Community false
Acceptable Financing Cash, Conventional
Horse Property Horses Allowed, Pasture, Run in Shelter
Listing Terms Cash, Conventional
Special Listing Condition None
Read Less
Want to know what your home might be worth? Contact us for a FREE valuation!

Our team is ready to help you sell your home for the highest possible price ASAP
© 2024 Listings courtesy of Canopy MLS as distributed by MLS GRID. All Rights Reserved.
Bought with Becky Boan • Allen Tate Mooresville/Lake Norman








