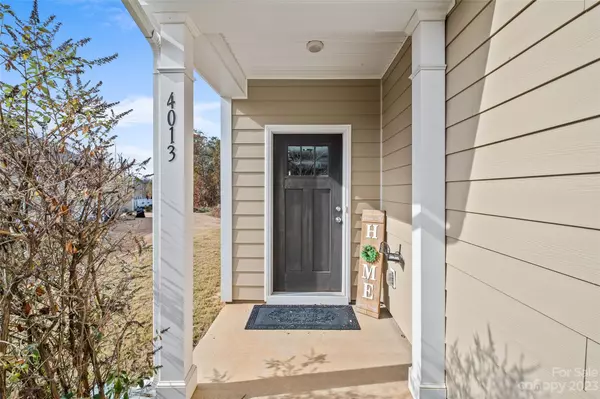$392,500
$399,500
1.8%For more information regarding the value of a property, please contact us for a free consultation.
4013 Alston DR #20 Lancaster, SC 29720
4 Beds
3 Baths
2,598 SqFt
Key Details
Sold Price $392,500
Property Type Townhouse
Sub Type Townhouse
Listing Status Sold
Purchase Type For Sale
Square Footage 2,598 sqft
Price per Sqft $151
Subdivision Walnut Creek
MLS Listing ID 4085831
Sold Date 02/16/24
Bedrooms 4
Full Baths 3
HOA Fees $235/mo
HOA Y/N 1
Abv Grd Liv Area 2,598
Year Built 2016
Lot Size 2,613 Sqft
Acres 0.06
Property Description
Step into Luxury Living with this exquisite 4-Bedroom Townhouse that redefines Modern elegance. Beyond the welcoming entry foyer, discover a captivating Open-Concept Living Area illuminated by natural light streaming through the expansive windows. The Living Room beckons relaxation and socializing, creating a space that is both inviting and stylish. Indulge your culinary passions in the Open-Concept Kitchen, complete with SS Appliances, Sleek Granite Countertops, and Generous Storage. The Primary Suite stands as a Private Sanctuary, w/ En-Suite Bathroom feat. a Garden Tub and a Spacious Walk-In Closet. The remaining Bedrooms are thoughtfully situated, sharing access to an appointed Bathroom, ensuring convenience for all. The Development features exceptional Amenities including a Clubhouse, Outdoor Pool, Tennis Courts, Well-Equipped Fitness Center and More. Welcome to your Dream Home, where Convenience and Design meet Unparalleled Amenities for a Lifestyle of Luxury and Comfort.
Location
State SC
County Lancaster
Zoning PDD
Rooms
Main Level Bedrooms 1
Interior
Interior Features Attic Stairs Pulldown, Built-in Features, Cable Prewire, Drop Zone, Garden Tub, Kitchen Island, Open Floorplan, Pantry, Walk-In Closet(s), Walk-In Pantry
Heating Forced Air, Natural Gas
Cooling Ceiling Fan(s), Central Air
Flooring Carpet, Hardwood, Tile
Fireplace false
Appliance Dishwasher, Disposal, Dryer, Electric Water Heater, Gas Oven, Gas Range, Microwave, Oven, Plumbed For Ice Maker, Refrigerator, Washer/Dryer
Exterior
Garage Spaces 2.0
Community Features Clubhouse, Fitness Center, Outdoor Pool, Picnic Area, Playground, Recreation Area, Tennis Court(s), Walking Trails, Other
Utilities Available Cable Available, Gas, Wired Internet Available
Waterfront Description None
Roof Type Shingle
Garage true
Building
Lot Description End Unit
Foundation Slab
Sewer County Sewer
Water County Water
Level or Stories Two
Structure Type Stone,Vinyl
New Construction false
Schools
Elementary Schools Indian Land
Middle Schools Indian Land
High Schools Indian Land
Others
HOA Name Hawthorne Management
Senior Community false
Acceptable Financing Cash, Conventional, FHA, VA Loan
Horse Property None
Listing Terms Cash, Conventional, FHA, VA Loan
Special Listing Condition None
Read Less
Want to know what your home might be worth? Contact us for a FREE valuation!

Our team is ready to help you sell your home for the highest possible price ASAP
© 2024 Listings courtesy of Canopy MLS as distributed by MLS GRID. All Rights Reserved.
Bought with Sal Rondinelli • Better Homes and Gardens Real Estate Paracle








