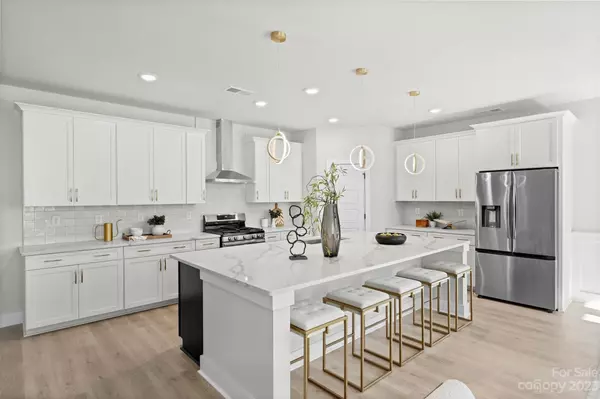$655,000
$650,000
0.8%For more information regarding the value of a property, please contact us for a free consultation.
1508 Falcon ST Charlotte, NC 28211
3 Beds
3 Baths
2,429 SqFt
Key Details
Sold Price $655,000
Property Type Townhouse
Sub Type Townhouse
Listing Status Sold
Purchase Type For Sale
Square Footage 2,429 sqft
Price per Sqft $269
Subdivision Cotswold
MLS Listing ID 4099069
Sold Date 02/15/24
Bedrooms 3
Full Baths 2
Half Baths 1
Construction Status Completed
HOA Fees $220/mo
HOA Y/N 1
Abv Grd Liv Area 2,429
Year Built 2024
Lot Size 4,356 Sqft
Acres 0.1
Property Description
END UNIT. Situated in the delightful Cotswold neighborhood, this newly constructed two-story townhome with a two-car garage provides the feeling of a single-family residence, striking the perfect balance between sophistication and comfort. The property boasts contemporary finishes and designer touches that are sure to make a lasting impression. The open-concept floor plan and ample natural light create a bright and airy living space. The kitchen is a chef's dream, featuring a generously sized island with stainless steel appliances, quartz countertops, and ample storage space. The luxurious primary suite will surely impress with a spa-like bathroom, oversized soaking tub, large separate shower, and a spacious walk-in closet. Whether you're unwinding at home or hosting guests, this property has everything you need to enjoy your best life.
Location
State NC
County Mecklenburg
Zoning R17 MF
Interior
Interior Features Attic Stairs Pulldown, Entrance Foyer, Kitchen Island, Pantry, Walk-In Closet(s)
Heating Central
Cooling Central Air
Fireplace false
Appliance Dishwasher, Disposal, Gas Range, Refrigerator
Exterior
Garage Spaces 2.0
Roof Type Shingle
Parking Type Attached Garage, Garage Faces Front
Garage true
Building
Lot Description Corner Lot, End Unit
Foundation Slab
Builder Name Kinger Homes
Sewer Public Sewer
Water City
Level or Stories Two
Structure Type Fiber Cement
New Construction true
Construction Status Completed
Schools
Elementary Schools Billingsville / Cotswold
Middle Schools Alexander Graham
High Schools Myers Park
Others
Senior Community false
Acceptable Financing Cash, Conventional, VA Loan
Listing Terms Cash, Conventional, VA Loan
Special Listing Condition None
Read Less
Want to know what your home might be worth? Contact us for a FREE valuation!

Our team is ready to help you sell your home for the highest possible price ASAP
© 2024 Listings courtesy of Canopy MLS as distributed by MLS GRID. All Rights Reserved.
Bought with Brandon Ruby • Helen Adams Realty








