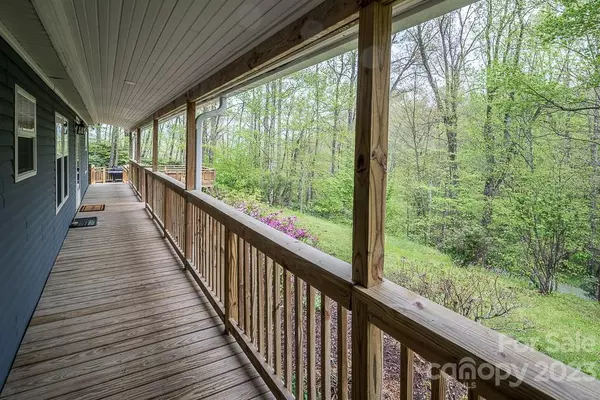$350,000
$390,000
10.3%For more information regarding the value of a property, please contact us for a free consultation.
360 Misty Mountain RD Boone, NC 28607
3 Beds
2 Baths
2,067 SqFt
Key Details
Sold Price $350,000
Property Type Single Family Home
Sub Type Single Family Residence
Listing Status Sold
Purchase Type For Sale
Square Footage 2,067 sqft
Price per Sqft $169
Subdivision White Oak
MLS Listing ID 4077988
Sold Date 02/06/24
Style Other
Bedrooms 3
Full Baths 2
Abv Grd Liv Area 2,067
Year Built 1999
Lot Size 1.740 Acres
Acres 1.74
Property Description
Just 15 minutes from Boone city limits, this spacious home sits on a secluded 1.7 acre woodsy lot with seasonal mountain views from the massive deck! This property would make an excellent full time residence or low maintenance second home retreat. Great layout with all one level living, so if you aren't a fan of steps this could be the home for you! Cozy living room with gas fireplace, large kitchen with lots of counter space & plenty of cabinetry.. separate dining area, good sized bedrooms & a HUGE bonus room perfect for a rec room or build out as an additional suite (private door from back). In addition to the decking, there is a nice grassy yard space, water feature & a 300 sq foot shed/workshop! Upgrades over the last 2 years include, propane furnace, 2 window A/C units, granite countertops, closet systems & exterior paint. Property was used part time as an AirBNB rental & had raving reviews from guests. Lots to love about this property, take a look today!
Location
State NC
County Watauga
Zoning RES
Rooms
Main Level Bedrooms 3
Interior
Heating Forced Air, Propane
Cooling Window Unit(s)
Fireplaces Type Gas Vented, Living Room
Fireplace true
Appliance Dishwasher, Dryer, Electric Range, Refrigerator, Washer
Exterior
Garage false
Building
Foundation Crawl Space
Sewer Septic Installed
Water Well
Architectural Style Other
Level or Stories One
Structure Type Stone,Vinyl
New Construction false
Schools
Elementary Schools Green Valley
Middle Schools Unspecified
High Schools Watauga
Others
Senior Community false
Acceptable Financing Cash, Conventional
Listing Terms Cash, Conventional
Special Listing Condition None
Read Less
Want to know what your home might be worth? Contact us for a FREE valuation!

Our team is ready to help you sell your home for the highest possible price ASAP
© 2024 Listings courtesy of Canopy MLS as distributed by MLS GRID. All Rights Reserved.
Bought with Non Member • MLS Administration








