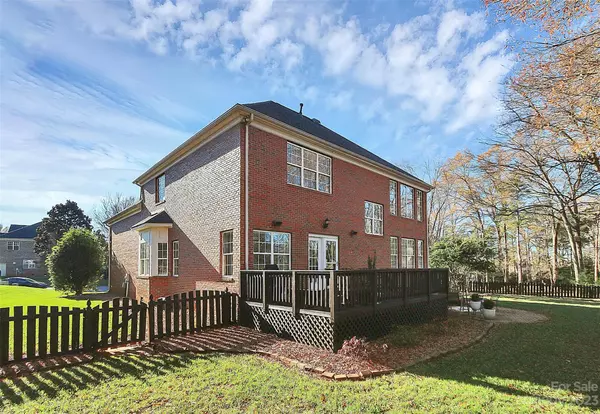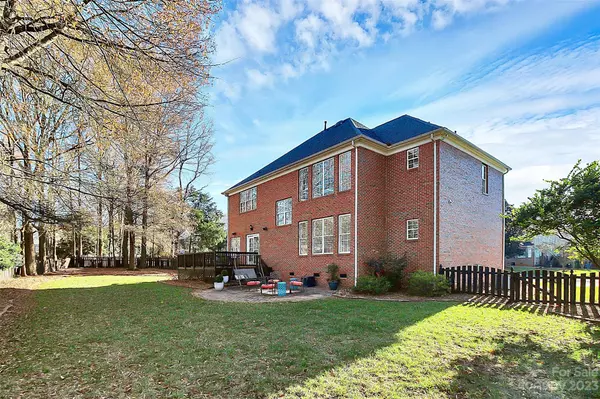$815,000
$799,500
1.9%For more information regarding the value of a property, please contact us for a free consultation.
8501 Enfield CT Waxhaw, NC 28173
4 Beds
3 Baths
3,299 SqFt
Key Details
Sold Price $815,000
Property Type Single Family Home
Sub Type Single Family Residence
Listing Status Sold
Purchase Type For Sale
Square Footage 3,299 sqft
Price per Sqft $247
Subdivision Hunter Oaks
MLS Listing ID 4093641
Sold Date 02/07/24
Style Transitional
Bedrooms 4
Full Baths 3
HOA Fees $63/ann
HOA Y/N 1
Abv Grd Liv Area 3,299
Year Built 2001
Lot Size 0.485 Acres
Acres 0.485
Property Description
Beautiful full brick, 4 bdrm/3 bath home, on cul-de-sac in desirable Hunter Oaks. Foyer opens into a bright, 2-story living room and formal dining w/butler pantry. Bedroom w/full bath on main provides private space for guests or an office. Great room w/custom built-ins and fireplace opens onto deck in a private, fenced backyard w/ paver patio. Open kitchen w/ eat in breakfast area, granite counters, SS appliances, and island is the perfect spot for entertaining. The upper level features a large primary bedroom w/sitting area, bathroom w/ separate vanities, and walk-in closet. Two additional spacious bedrooms, bonus room w/ wood floor and custom barn door (closet located at entrance makes it an option as a 5th bdrm, if needed), and laundry room are also on upper level. Custom wood blinds and neutral paint colors throughout. Brand new carpet! Numerous neighborhood amenities, top ranked Marvin Ridge schools, low Union Co. taxes, and located close to restaurants & shopping - welcome home!
Location
State NC
County Union
Zoning AG9
Rooms
Main Level Bedrooms 1
Interior
Interior Features Attic Stairs Pulldown, Attic Walk In, Breakfast Bar, Cable Prewire, Entrance Foyer, Kitchen Island, Pantry, Walk-In Closet(s)
Heating Natural Gas
Cooling Central Air, Multi Units
Flooring Carpet, Hardwood, Tile
Fireplaces Type Gas Log, Great Room
Fireplace true
Appliance Dishwasher, Disposal, Electric Range, Exhaust Fan, Gas Water Heater, Microwave, Plumbed For Ice Maker, Self Cleaning Oven
Exterior
Exterior Feature In-Ground Irrigation
Garage Spaces 2.0
Fence Back Yard, Fenced, Wood
Community Features Clubhouse, Game Court, Outdoor Pool, Picnic Area, Playground, Pond, Recreation Area, Sidewalks, Street Lights, Tennis Court(s), Walking Trails
Utilities Available Cable Connected, Electricity Connected, Gas, Satellite Internet Available, Underground Power Lines, Wired Internet Available
Roof Type Shingle
Parking Type Driveway, Attached Garage, Garage Door Opener, Garage Faces Side
Garage true
Building
Lot Description Cul-De-Sac, Wooded
Foundation Crawl Space
Sewer County Sewer
Water County Water
Architectural Style Transitional
Level or Stories Two
Structure Type Brick Full
New Construction false
Schools
Elementary Schools Rea View
Middle Schools Marvin Ridge
High Schools Marvin Ridge
Others
HOA Name Braesel Management
Senior Community false
Restrictions Architectural Review,Subdivision
Acceptable Financing Cash, Conventional, VA Loan
Listing Terms Cash, Conventional, VA Loan
Special Listing Condition None
Read Less
Want to know what your home might be worth? Contact us for a FREE valuation!

Our team is ready to help you sell your home for the highest possible price ASAP
© 2024 Listings courtesy of Canopy MLS as distributed by MLS GRID. All Rights Reserved.
Bought with Megan Despard • Dickens Mitchener & Associates Inc








