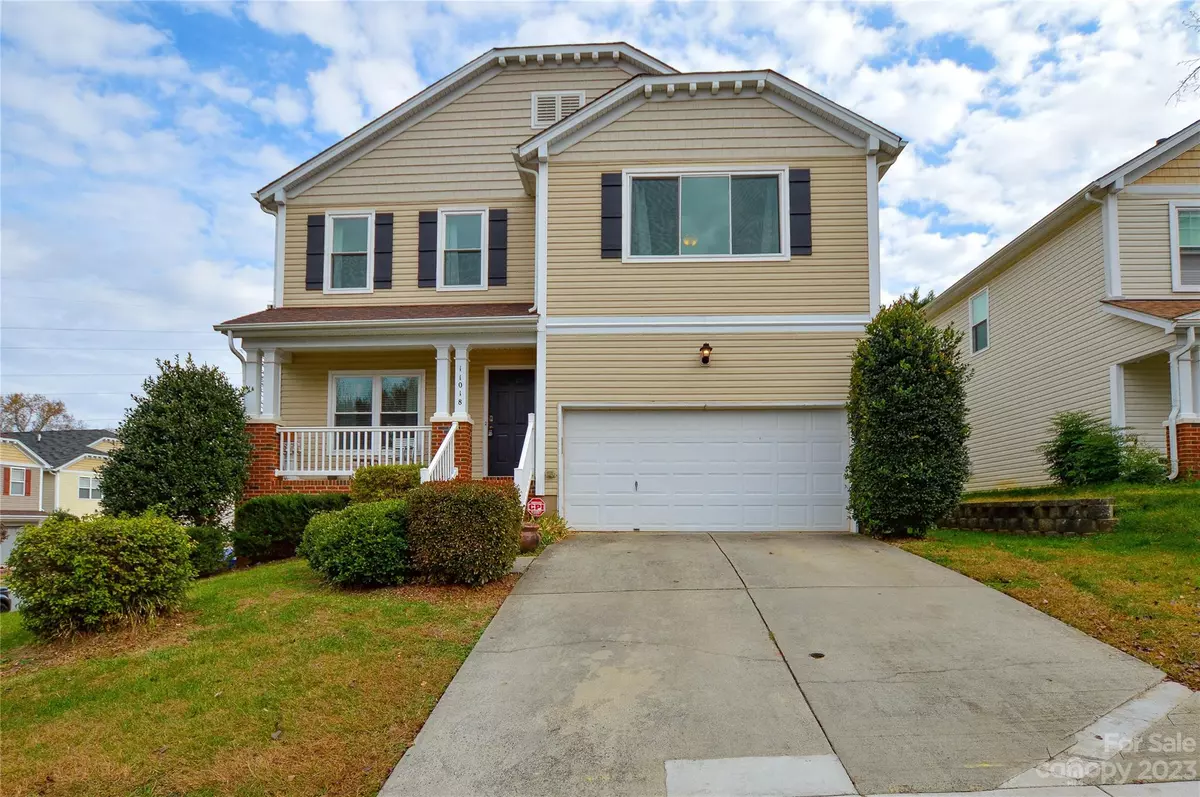$415,000
$415,000
For more information regarding the value of a property, please contact us for a free consultation.
11018 Chrudan DR Charlotte, NC 28262
4 Beds
3 Baths
2,693 SqFt
Key Details
Sold Price $415,000
Property Type Single Family Home
Sub Type Single Family Residence
Listing Status Sold
Purchase Type For Sale
Square Footage 2,693 sqft
Price per Sqft $154
Subdivision Dilworth Chase
MLS Listing ID 4091537
Sold Date 02/08/24
Style Traditional
Bedrooms 4
Full Baths 2
Half Baths 1
HOA Fees $16/ann
HOA Y/N 1
Abv Grd Liv Area 2,693
Year Built 2003
Lot Size 6,969 Sqft
Acres 0.16
Property Description
This 4 bedroom, 2-story home is beautifully situated on a rare corner lot in Dilworth Chase. The traditional floorplan allows you to enjoy each living space as intended. The foyer is a cozy entrance into the home, open to the living room space, complete with large windows allowing the perfect amount of light to brighten the space. The formal dining room is large enough to seat plenty of family members and/or guests. The Family room is equipped with a fireplace that adds an additional level of comfort and coziness during the winter months. Every family member can gather in the kitchen where there is an abundant amount of counter space, an island and eat-in kitchen area. This nearly 2700 square foot home lacks nothing!
Location
State NC
County Mecklenburg
Zoning R4
Interior
Interior Features Attic Stairs Pulldown
Heating Central, Electric
Cooling Central Air, Electric
Flooring Carpet, Linoleum, Wood
Fireplaces Type Family Room
Fireplace true
Appliance Dishwasher, Disposal, Electric Oven, Electric Range, Refrigerator
Exterior
Garage Spaces 2.0
Community Features Sidewalks, Street Lights
Utilities Available Cable Connected, Electricity Connected, Gas
Roof Type Shingle
Garage true
Building
Lot Description Corner Lot, Level
Foundation Crawl Space
Sewer Public Sewer
Water City
Architectural Style Traditional
Level or Stories Two
Structure Type Vinyl
New Construction false
Schools
Elementary Schools Unspecified
Middle Schools Unspecified
High Schools Unspecified
Others
HOA Name Superior Association Management
Senior Community false
Acceptable Financing Cash, Conventional, FHA, NC Bond, VA Loan
Listing Terms Cash, Conventional, FHA, NC Bond, VA Loan
Special Listing Condition None
Read Less
Want to know what your home might be worth? Contact us for a FREE valuation!

Our team is ready to help you sell your home for the highest possible price ASAP
© 2024 Listings courtesy of Canopy MLS as distributed by MLS GRID. All Rights Reserved.
Bought with Nitin Aggarwal • Binaco Real Estate








