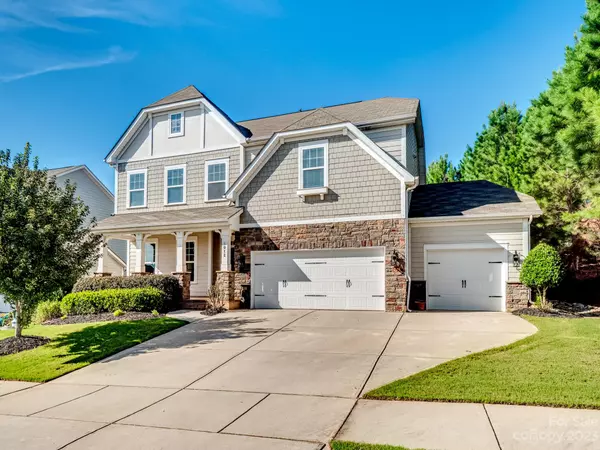$520,000
$519,999
For more information regarding the value of a property, please contact us for a free consultation.
1012 Mantell RD Lancaster, SC 29720
5 Beds
3 Baths
2,672 SqFt
Key Details
Sold Price $520,000
Property Type Single Family Home
Sub Type Single Family Residence
Listing Status Sold
Purchase Type For Sale
Square Footage 2,672 sqft
Price per Sqft $194
Subdivision Walnut Creek
MLS Listing ID 4061079
Sold Date 02/05/24
Style Arts and Crafts
Bedrooms 5
Full Baths 2
Half Baths 1
Construction Status Completed
Abv Grd Liv Area 2,672
Year Built 2016
Lot Size 8,276 Sqft
Acres 0.19
Property Description
This home is more than just a house; it's a reflection of refined living. From the meticulously upgraded bathrooms to the gourmet kitchen and extended patio, every detail has been carefully curated to offer the utmost in luxury and convenience. Don't miss your chance to make this exquisite 5-bedroom residence your very own. This Bonterra home in Walnut Creek provides a luxury open floorplan. You'll adore the home's front porch, arched entryways, and custom features. Crownmolding and wainscotting surround the entryway and formal dining room, which features a trey ceiling and butler's pantry. The kitchen boasts granite countertops, white cabinets, a wide island, stainless steel appliances, a tile backsplash, and a breakfast nook. Upstairs, there are 3 secondary bedrooms, a bonus room that may be used as a 5th bedroom, a full bath, a laundry room, and the primary suite with an en suite that features his and her vanities, a large soaking tub, a glass-enclosed shower, and a walk-in closet.
Location
State SC
County Lancaster
Zoning PDD
Interior
Interior Features Attic Stairs Pulldown, Cable Prewire, Kitchen Island, Open Floorplan, Pantry, Walk-In Closet(s)
Heating Forced Air
Cooling Central Air
Flooring Carpet, Hardwood, Tile
Fireplaces Type Great Room
Fireplace true
Appliance Convection Oven, Disposal, Electric Water Heater, Exhaust Fan, Low Flow Fixtures, Microwave, Plumbed For Ice Maker, Self Cleaning Oven, Wall Oven
Exterior
Garage Spaces 3.0
Community Features Clubhouse, Fitness Center, Outdoor Pool, Playground, Pond, Recreation Area, Tennis Court(s), Walking Trails
Roof Type Shingle
Garage true
Building
Foundation Slab
Builder Name Bonterra Builders
Sewer County Sewer
Water County Water
Architectural Style Arts and Crafts
Level or Stories Two
Structure Type Fiber Cement,Stone
New Construction false
Construction Status Completed
Schools
Elementary Schools Van Wyck
Middle Schools Indian Land
High Schools Indian Land
Others
HOA Name admin@hawthornemgmt.com
Senior Community false
Acceptable Financing Cash, Conventional, FHA, USDA Loan, VA Loan
Listing Terms Cash, Conventional, FHA, USDA Loan, VA Loan
Special Listing Condition None
Read Less
Want to know what your home might be worth? Contact us for a FREE valuation!

Our team is ready to help you sell your home for the highest possible price ASAP
© 2024 Listings courtesy of Canopy MLS as distributed by MLS GRID. All Rights Reserved.
Bought with Rodney Jones • ProStead Realty








