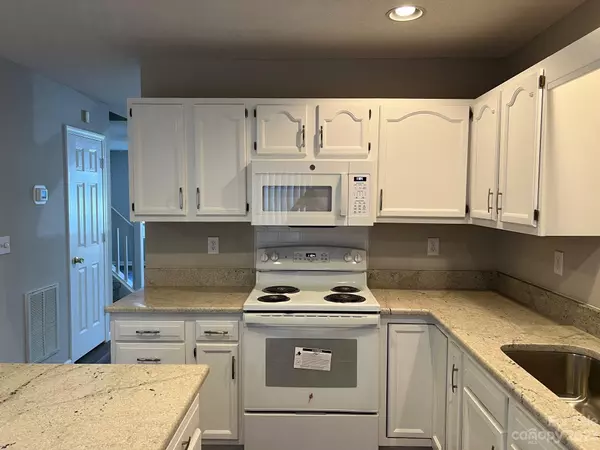$266,500
$275,000
3.1%For more information regarding the value of a property, please contact us for a free consultation.
12651 Tucker Crossing LN Charlotte, NC 28273
3 Beds
3 Baths
1,325 SqFt
Key Details
Sold Price $266,500
Property Type Townhouse
Sub Type Townhouse
Listing Status Sold
Purchase Type For Sale
Square Footage 1,325 sqft
Price per Sqft $201
Subdivision Roxborough
MLS Listing ID 4094925
Sold Date 01/31/24
Style Transitional
Bedrooms 3
Full Baths 2
Half Baths 1
HOA Fees $215/mo
HOA Y/N 1
Abv Grd Liv Area 1,325
Year Built 1996
Lot Size 871 Sqft
Acres 0.02
Lot Dimensions 18'x65'x20'65'
Property Sub-Type Townhouse
Property Description
Welcome home! Enjoy a spacious living room with maintenance free linoleum vinyl plank floors & open dining area. MOVE-IN READY with fresh, neutral paint, an updated HVAC (2020) & Water Heater. Kitchen has ALL NEW APPLIANCES with NEW electric range/oven, dishwasher & microwave. Kitchen island & all countertops have been updated with BEAUTIFUL GRANITE. The back patio is enclosed with a privacy fence & backs to a tree-lined natural area. The primary bedroom is located on the 2nd floor with a vaulted ceiling, primary bathroom, walk-in closet & faces the backyard. Two additional bedrooms with plenty of closet space & full bath are on the 2nd floor. Walk-in storage unit off the patio for extra storage. HOA includes exterior maintenance, water, trash, street lights, pool, dog park, & playground. Convenient to I-485 and I-77, Airport, Outlet Mall & Rivergate shopping center. Great opportunity to make it your own or an investment property. Short term rentals are allowed...no rental cap.
Location
State NC
County Mecklenburg
Zoning R9MFCD
Interior
Interior Features Kitchen Island, Open Floorplan, Storage, Vaulted Ceiling(s), Walk-In Closet(s)
Heating Heat Pump
Cooling Heat Pump
Flooring Carpet, Vinyl
Fireplace false
Appliance Dishwasher, Disposal, Electric Oven, Electric Range, Electric Water Heater, Microwave
Laundry Laundry Room, Main Level
Exterior
Exterior Feature Lawn Maintenance, Storage
Fence Privacy
Community Features Cabana, Dog Park, Outdoor Pool, Playground
Utilities Available Electricity Connected
Roof Type Composition
Street Surface None,Paved
Porch Enclosed, Patio
Garage false
Building
Lot Description Cul-De-Sac, Level
Foundation Slab
Sewer County Sewer
Water City
Architectural Style Transitional
Level or Stories Two
Structure Type Vinyl
New Construction false
Schools
Elementary Schools Lake Wylie
Middle Schools Southwest
High Schools Palisades
Others
Pets Allowed Yes
HOA Name William Douglas
Senior Community false
Restrictions Short Term Rental Allowed
Acceptable Financing Cash, Conventional, Exchange, FHA, VA Loan
Listing Terms Cash, Conventional, Exchange, FHA, VA Loan
Special Listing Condition None
Read Less
Want to know what your home might be worth? Contact us for a FREE valuation!

Our team is ready to help you sell your home for the highest possible price ASAP
© 2025 Listings courtesy of Canopy MLS as distributed by MLS GRID. All Rights Reserved.
Bought with Luke Montsinger • Coldwell Banker Realty







