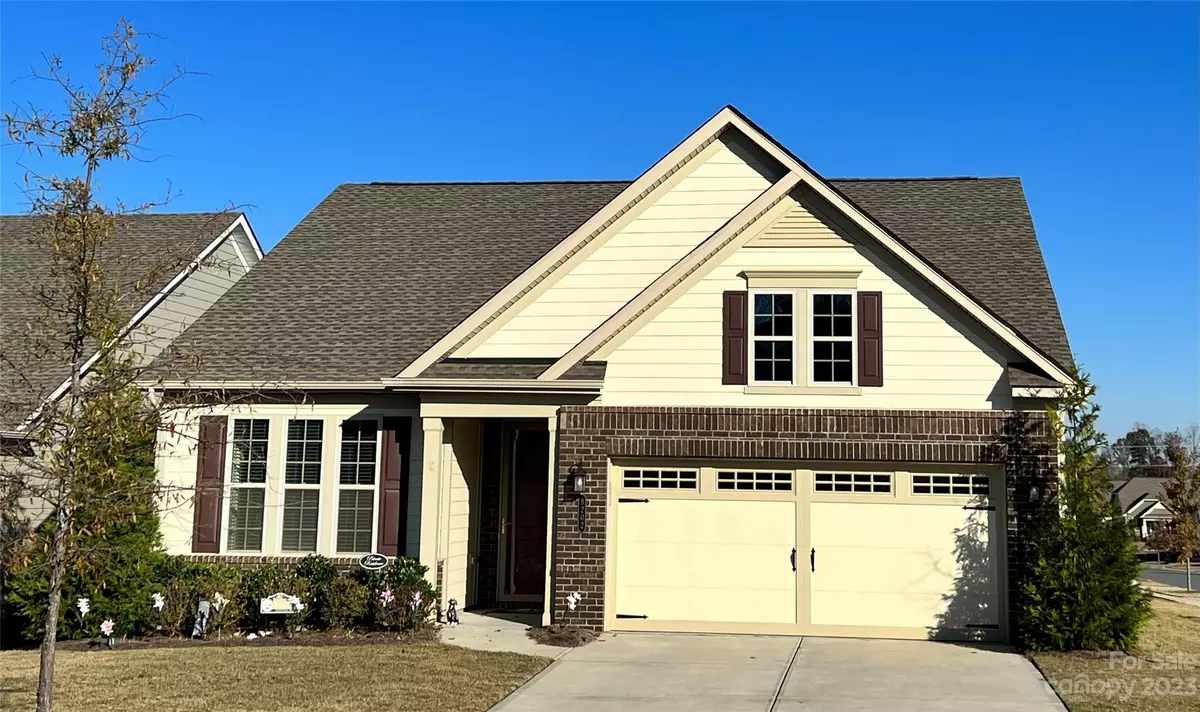$424,999
$424,999
For more information regarding the value of a property, please contact us for a free consultation.
8202 Festival WAY Charlotte, NC 28215
2 Beds
2 Baths
1,455 SqFt
Key Details
Sold Price $424,999
Property Type Single Family Home
Sub Type Single Family Residence
Listing Status Sold
Purchase Type For Sale
Square Footage 1,455 sqft
Price per Sqft $292
Subdivision Cresswind
MLS Listing ID 4094840
Sold Date 01/31/24
Style Ranch
Bedrooms 2
Full Baths 2
HOA Fees $260/mo
HOA Y/N 1
Abv Grd Liv Area 1,455
Year Built 2019
Lot Size 7,710 Sqft
Acres 0.177
Property Sub-Type Single Family Residence
Property Description
WELCOME HOME!
This is an amazing opportunity for you to own a home in the desirable Cresswind community and you do not need to wait for a new build. This 2 bedroom/2 bathroom home is turn-key ready and boasts an open floor plan, granite countertops, surround sound, gas fireplace, screened in porch, freshly painted interior on a corner lot. The owner's suite has two walk-in closets and two vanities in the bathroom. This home is a must see! HOA fees include lawn care/maintenance, irrigation system, indoor pool, full fitness center, arts and crafts room, lounge area, resort style outdoor pool, pickleball courts, security system/monitoring, dog park, community garden and MORE! No need to wait to build when you can have your dream home TODAY!
Location
State NC
County Mecklenburg
Zoning R-1
Rooms
Main Level Bedrooms 2
Interior
Interior Features Attic Stairs Pulldown, Cable Prewire, Entrance Foyer, Kitchen Island, Open Floorplan, Tray Ceiling(s), Walk-In Closet(s)
Heating Central, ENERGY STAR Qualified Equipment
Cooling Ceiling Fan(s), Central Air
Flooring Carpet, Tile, Wood
Fireplaces Type Gas Vented, Great Room
Fireplace true
Appliance Dishwasher, Disposal, Exhaust Hood, Freezer, Gas Cooktop, Gas Oven, Gas Range, Gas Water Heater, Microwave, Oven, Plumbed For Ice Maker, Refrigerator, Self Cleaning Oven
Laundry Electric Dryer Hookup, Gas Dryer Hookup, Main Level
Exterior
Exterior Feature In-Ground Irrigation, Lawn Maintenance
Garage Spaces 2.0
Community Features Fifty Five and Older, Business Center, Cabana, Clubhouse, Dog Park, Fitness Center, Game Court, Indoor Pool, Outdoor Pool, Picnic Area, Recreation Area, Sidewalks, Street Lights, Walking Trails
Utilities Available Gas
Waterfront Description None
Roof Type Shingle,Insulated
Street Surface Concrete
Porch Covered, Enclosed, Patio, Screened
Garage true
Building
Lot Description Corner Lot, Level, Paved
Foundation Slab
Sewer Public Sewer
Water City
Architectural Style Ranch
Level or Stories One
Structure Type Brick Partial,Vinyl
New Construction false
Schools
Elementary Schools Clear Creek
Middle Schools Northeast
High Schools Rocky River
Others
HOA Name FirstService
Senior Community true
Restrictions No Restrictions
Special Listing Condition None
Read Less
Want to know what your home might be worth? Contact us for a FREE valuation!

Our team is ready to help you sell your home for the highest possible price ASAP
© 2025 Listings courtesy of Canopy MLS as distributed by MLS GRID. All Rights Reserved.
Bought with Emilie Davis • EXP Realty LLC Mooresville







