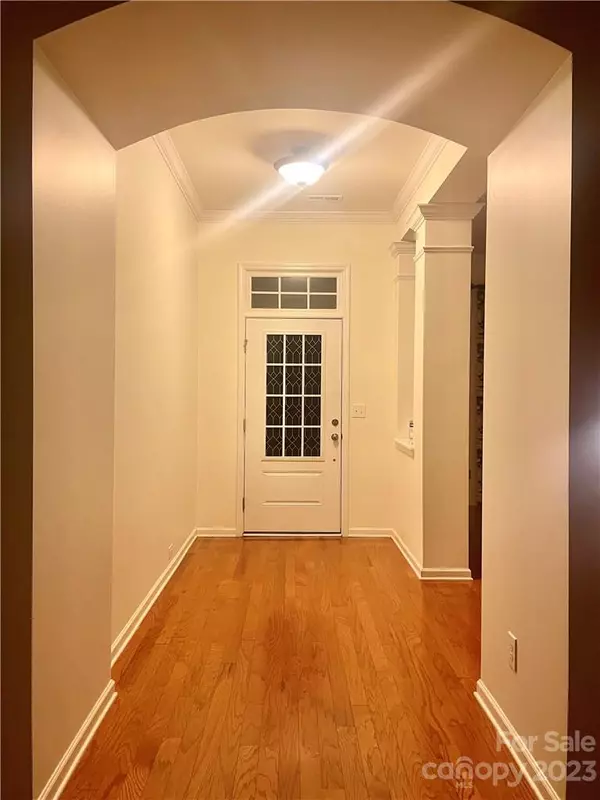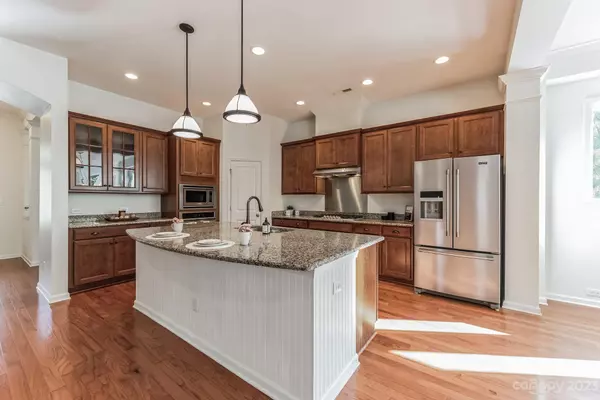$600,000
$620,000
3.2%For more information regarding the value of a property, please contact us for a free consultation.
4558 Sunprince DR #32 Harrisburg, NC 28075
5 Beds
3 Baths
3,189 SqFt
Key Details
Sold Price $600,000
Property Type Single Family Home
Sub Type Single Family Residence
Listing Status Sold
Purchase Type For Sale
Square Footage 3,189 sqft
Price per Sqft $188
Subdivision Hawthorne
MLS Listing ID 3923399
Sold Date 01/26/24
Bedrooms 5
Full Baths 3
HOA Fees $80/qua
HOA Y/N 1
Abv Grd Liv Area 3,189
Year Built 2015
Lot Size 0.330 Acres
Acres 0.33
Property Description
Beautiful home in desirable Harrisburg @ Hawthorne Community. Beautiful craftsman style home built by award builder David Weekley known for quality & beauty not to mention upgrades galore! Upon entering there is an exterior stone archway leading to a perfect rocking chair front porch to sit back and relax. Inside you'll see beautiful hardwood floors throughout along with flex room on main level and, if you love to cook check out the gourmet kitchen with beautiful granite countertops, ss appliances, a large island for additional seating and formal dining room offering a lot of natural sunlight. Enjoy a large living area with gas fireplace, 3 additional bedrooms on main and upstairs host a huge rec room with a private bedroom and bath perfect for family/friend's gatherings. Inviting yet, private back patio overlooking a "low maintenance" yet serene backyard perfect for entertaining. Enjoy the community pool along with their other amenities.
*Seller offering different allowance options.
Location
State NC
County Cabarrus
Zoning CURL
Rooms
Main Level Bedrooms 4
Interior
Interior Features Attic Walk In, Breakfast Bar, Cable Prewire, Entrance Foyer, Garden Tub, Kitchen Island, Open Floorplan, Pantry, Walk-In Closet(s)
Heating Zoned
Cooling Central Air, Zoned
Flooring Carpet, Hardwood, Tile
Fireplaces Type Gas Log, Great Room
Appliance Dishwasher, Disposal, Electric Water Heater, Exhaust Fan, Gas Cooktop, Microwave
Exterior
Garage Spaces 2.0
Community Features Outdoor Pool, Picnic Area, Playground
Utilities Available Cable Available
Roof Type Shingle
Garage true
Building
Lot Description Wooded
Foundation Slab
Sewer Public Sewer
Water City
Level or Stories One and One Half
Structure Type Fiber Cement,Stone Veneer,Wood
New Construction false
Schools
Elementary Schools Unspecified
Middle Schools Unspecified
High Schools Unspecified
Others
HOA Name CSI Propert Mgmt.
Senior Community false
Restrictions Architectural Review
Special Listing Condition None
Read Less
Want to know what your home might be worth? Contact us for a FREE valuation!

Our team is ready to help you sell your home for the highest possible price ASAP
© 2024 Listings courtesy of Canopy MLS as distributed by MLS GRID. All Rights Reserved.
Bought with Carol Buckanavage • Realty ONE Group Select








