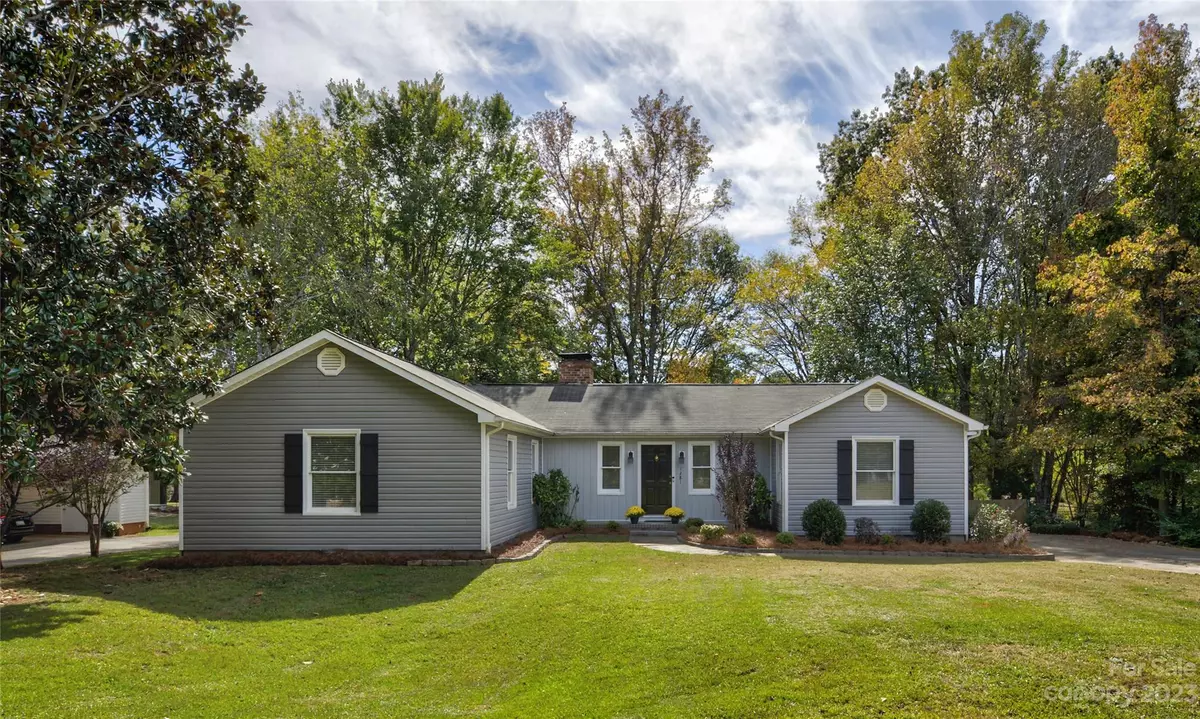$320,000
$320,000
For more information regarding the value of a property, please contact us for a free consultation.
1281 Craig AVE Lancaster, SC 29720
3 Beds
3 Baths
1,707 SqFt
Key Details
Sold Price $320,000
Property Type Single Family Home
Sub Type Single Family Residence
Listing Status Sold
Purchase Type For Sale
Square Footage 1,707 sqft
Price per Sqft $187
Subdivision Arrowood Estates
MLS Listing ID 4071048
Sold Date 01/25/24
Style Ranch
Bedrooms 3
Full Baths 2
Half Baths 1
Abv Grd Liv Area 1,707
Year Built 1977
Lot Size 0.460 Acres
Acres 0.46
Property Description
**Ask about a lender PAID 1-0 Buy down for FHA financing!** Be amazed by this 2020 remodel in the highly desirable Arrowood Estates community. Offering the luxury of main level living, this 3 bed/2.5 bath home features beautiful LVP flooring, full masonry wood burning fireplace, built-in bookcases, and updated features throughout. The gourmet kitchen offers a huge island, custom cabinetry, tile backsplash, granite, and stainless steel appliances - an entertainer’s dream! Retreat to the primary suite with a fully remodeled bath featuring double vanities and beautiful tile floors. Spacious secondary bedrooms seamlessly connect with a full bath. Don’t miss the custom-built drop zone conveniently located inside the side entry door next to the laundry and accessible powder room. Enjoy grilling out on the deck overlooking the large fenced-in backyard with a detached garage offering great storage with electricity! Close to the neighborhood pool and NO HOA!
Location
State SC
County Lancaster
Zoning MDR
Rooms
Main Level Bedrooms 3
Interior
Interior Features Attic Stairs Pulldown, Breakfast Bar, Built-in Features, Cable Prewire, Drop Zone, Kitchen Island, Pantry, Walk-In Closet(s)
Heating Heat Pump
Cooling Ceiling Fan(s), Central Air, Heat Pump
Flooring Carpet, Laminate, Tile
Fireplaces Type Great Room, Wood Burning
Fireplace true
Appliance Dishwasher, Disposal, Dryer, Electric Oven, Electric Range, Gas Water Heater, Microwave, Oven, Refrigerator, Washer
Exterior
Garage Spaces 1.0
Fence Back Yard, Chain Link, Fenced
Community Features Outdoor Pool, Playground
Utilities Available Electricity Connected, Gas
Parking Type Driveway, Detached Garage
Garage true
Building
Lot Description Level, Wooded
Foundation Crawl Space
Sewer Public Sewer
Water City
Architectural Style Ranch
Level or Stories One
Structure Type Vinyl
New Construction false
Schools
Elementary Schools North Lancaster
Middle Schools A.R. Rucker
High Schools Lancaster
Others
Senior Community false
Acceptable Financing Cash, Conventional, FHA, VA Loan
Listing Terms Cash, Conventional, FHA, VA Loan
Special Listing Condition None
Read Less
Want to know what your home might be worth? Contact us for a FREE valuation!

Our team is ready to help you sell your home for the highest possible price ASAP
© 2024 Listings courtesy of Canopy MLS as distributed by MLS GRID. All Rights Reserved.
Bought with Chris Formyduval • Realty One Group Revolution








