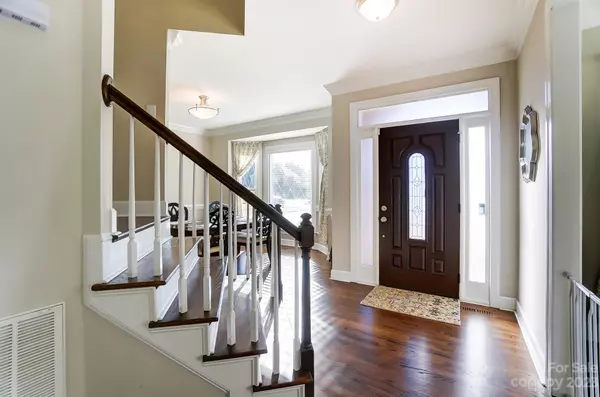$450,000
$439,900
2.3%For more information regarding the value of a property, please contact us for a free consultation.
12706 Wetherburn LN Charlotte, NC 28262
5 Beds
3 Baths
2,473 SqFt
Key Details
Sold Price $450,000
Property Type Single Family Home
Sub Type Single Family Residence
Listing Status Sold
Purchase Type For Sale
Square Footage 2,473 sqft
Price per Sqft $181
Subdivision The Settlements At Withrow Downs
MLS Listing ID 4083733
Sold Date 01/23/24
Bedrooms 5
Full Baths 2
Half Baths 1
HOA Fees $53/ann
HOA Y/N 1
Abv Grd Liv Area 2,473
Year Built 1993
Lot Size 0.260 Acres
Acres 0.26
Property Description
Great opportunity to own in the The Settlements at Withrow Downs. This home has a terrific lot backing to woods. Enjoy the sights and sounds of nature from the AMAZING screened porch and large deck!! Kitchen has granite countertops, gas cooktop, island, pantry with custom shelves, breakfast area, breakfast bar and plenty of cabinets! Private office and dining room on the main level. Cozy great room with gas log fireplace is open to the kitchen. This home has many great features!! Whole house water filtration system worth approx $9k, in-ground irrigation, new 40 gallon water heater (2021) new backyard fence, new garage opener and springs, new dishwasher, gutter guards, new hardware and light fixtures. Additional 100 sf is the workshop/storage room off the garage that runs the entire width of garage. Community pool and playground. Just minutes to I-485 and I-85, shopping and dining!!
Location
State NC
County Mecklenburg
Zoning R3
Interior
Interior Features Breakfast Bar, Built-in Features, Garden Tub, Kitchen Island, Tray Ceiling(s), Walk-In Closet(s)
Heating Heat Pump
Cooling Ceiling Fan(s), Central Air
Flooring Carpet, Hardwood, Tile
Fireplaces Type Gas Log, Great Room
Fireplace true
Appliance Dishwasher, Disposal, Exhaust Fan, Gas Cooktop, Microwave
Exterior
Exterior Feature In-Ground Irrigation
Garage Spaces 2.0
Fence Back Yard
Community Features Outdoor Pool, Playground, Pond
Garage true
Building
Foundation Crawl Space
Sewer Public Sewer
Water City
Level or Stories Two
Structure Type Brick Partial,Hardboard Siding
New Construction false
Schools
Elementary Schools Stoney Creek
Middle Schools James Martin
High Schools Julius L. Chambers
Others
HOA Name Kuester Management
Senior Community false
Acceptable Financing Cash, Conventional
Listing Terms Cash, Conventional
Special Listing Condition None
Read Less
Want to know what your home might be worth? Contact us for a FREE valuation!

Our team is ready to help you sell your home for the highest possible price ASAP
© 2024 Listings courtesy of Canopy MLS as distributed by MLS GRID. All Rights Reserved.
Bought with J'Liza Byers • Keller Williams South Park








