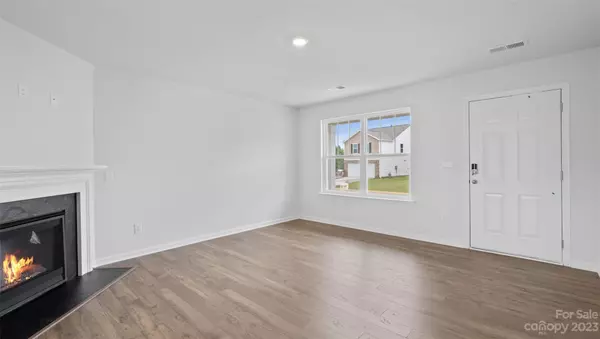$364,765
$364,765
For more information regarding the value of a property, please contact us for a free consultation.
4610 Opus LN Charlotte, NC 28214
3 Beds
3 Baths
1,518 SqFt
Key Details
Sold Price $364,765
Property Type Single Family Home
Sub Type Single Family Residence
Listing Status Sold
Purchase Type For Sale
Square Footage 1,518 sqft
Price per Sqft $240
Subdivision Northway At Thorn Bluff
MLS Listing ID 4052413
Sold Date 01/19/24
Bedrooms 3
Full Baths 2
Half Baths 1
Construction Status Under Construction
HOA Fees $100/qua
HOA Y/N 1
Abv Grd Liv Area 1,518
Year Built 2023
Lot Size 5,967 Sqft
Acres 0.137
Lot Dimensions 45x100
Property Description
Beautiful Boutique community nested in the northwest corridor of Charlotte. Stylish gray shaker kitchen cabinets compliment the granite countertops. Stainless steel smooth top range, microwave and dishwasher are included. Family room features cozy electric fireplace. Upstairs is the laundry room, hall bath and 2 bedrooms. Completing the upstairs is the Primary's suite with vaulted ceiling, bath with dual sinks, linen closet and 5ft shower and walk in closet. Exceptional floorplan in brand new community. This home is an incredible value with all the benefits of new construction and a 10 yr. Home Warranty! Home Is Connected includes programmable thermostat, Z-Wave door lock and wireless switch, touchscreen control device, automation platform, video doorbell, and Amazon Echo. All home features are subject to change without notice. Internet service not included. *Photos are representative only*
Location
State NC
County Mecklenburg
Zoning SFR
Interior
Interior Features Attic Stairs Pulldown, Cable Prewire, Kitchen Island, Pantry, Vaulted Ceiling(s), Walk-In Closet(s)
Heating Zoned
Cooling Zoned
Flooring Carpet, Vinyl
Fireplaces Type Electric, Family Room
Fireplace true
Appliance Dishwasher, Disposal, Electric Oven, Electric Range, Electric Water Heater, Microwave, Plumbed For Ice Maker
Exterior
Garage Spaces 1.0
Roof Type Fiberglass
Garage true
Building
Lot Description Wooded
Foundation Slab
Builder Name DR Horton
Sewer Public Sewer
Water City
Level or Stories Two
Structure Type Brick Partial,Vinyl
New Construction true
Construction Status Under Construction
Schools
Elementary Schools Whitewater Academy
Middle Schools Whitewater
High Schools West Mecklenburg
Others
Senior Community false
Special Listing Condition None
Read Less
Want to know what your home might be worth? Contact us for a FREE valuation!

Our team is ready to help you sell your home for the highest possible price ASAP
© 2024 Listings courtesy of Canopy MLS as distributed by MLS GRID. All Rights Reserved.
Bought with Mercedes Dockery • EXP Realty LLC Mooresville








