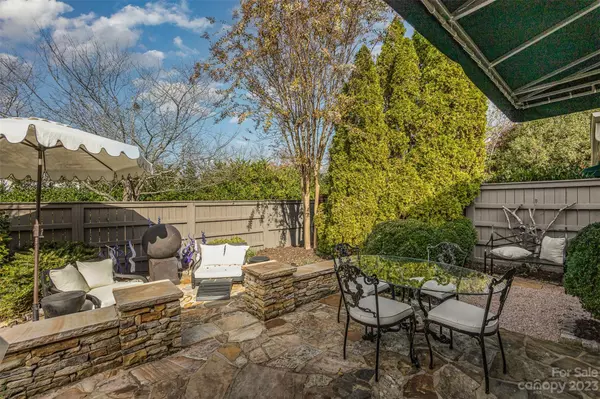$690,000
$699,000
1.3%For more information regarding the value of a property, please contact us for a free consultation.
331 Sloane Square WAY Charlotte, NC 28211
3 Beds
3 Baths
2,162 SqFt
Key Details
Sold Price $690,000
Property Type Condo
Sub Type Condominium
Listing Status Sold
Purchase Type For Sale
Square Footage 2,162 sqft
Price per Sqft $319
Subdivision The Cotswolds
MLS Listing ID 4088859
Sold Date 01/11/24
Bedrooms 3
Full Baths 2
Half Baths 1
HOA Fees $330/mo
HOA Y/N 1
Abv Grd Liv Area 2,162
Year Built 1999
Property Description
This gorgeous townhome is just like a brand new home and is ready to move into. Seller in 2023 has remodeled the kitchen with new cabinet fronts, quartz counter tops, tile backsplash, sink, gas cook top, added a pot filler and refrigerator. The Primary bedroom is on the main floor and is so inviting with fresh paint and very high end carpet with vaulted ceiling and plantation shutters. The primary bathroom will make you want to soak in the new clawed tub or enjoy the wonderful new shower, new tiled floors, new counter tops and mirrors and fixtures. Large walk in closet. The entire home has been painted, refinished wood floors, and all upgraded new carpet. Up stairs shared bathroom has new counter tops and fixtures. Don't miss the large walk in attic storage. Step outside to the private inviting enclosed patio with gas grill. This home backs up to a green area that adds to the privacy.. You will fall in love the minute you walk in. SHOWINGS START 11/25
Location
State NC
County Mecklenburg
Zoning R8MFCD
Rooms
Main Level Bedrooms 1
Interior
Interior Features Attic Walk In, Entrance Foyer, Pantry, Vaulted Ceiling(s), Walk-In Closet(s)
Heating Natural Gas
Cooling Central Air
Flooring Carpet, Tile, Wood
Fireplaces Type Den
Fireplace true
Appliance Dishwasher, Disposal, Dryer, Electric Oven, Exhaust Fan, Gas Cooktop, Microwave, Plumbed For Ice Maker, Refrigerator, Washer/Dryer
Exterior
Exterior Feature Lawn Maintenance
Garage Spaces 2.0
Fence Back Yard
Waterfront Description None
Roof Type Composition
Parking Type Attached Garage, Garage Faces Front
Garage true
Building
Lot Description Level
Foundation Slab
Sewer Public Sewer
Water City
Level or Stories Two
Structure Type Brick Full
New Construction false
Schools
Elementary Schools Unspecified
Middle Schools Unspecified
High Schools Unspecified
Others
HOA Name Cusick
Senior Community false
Acceptable Financing Cash, Conventional
Listing Terms Cash, Conventional
Special Listing Condition None
Read Less
Want to know what your home might be worth? Contact us for a FREE valuation!

Our team is ready to help you sell your home for the highest possible price ASAP
© 2024 Listings courtesy of Canopy MLS as distributed by MLS GRID. All Rights Reserved.
Bought with Shelly Rydell • Dickens Mitchener & Associates Inc








