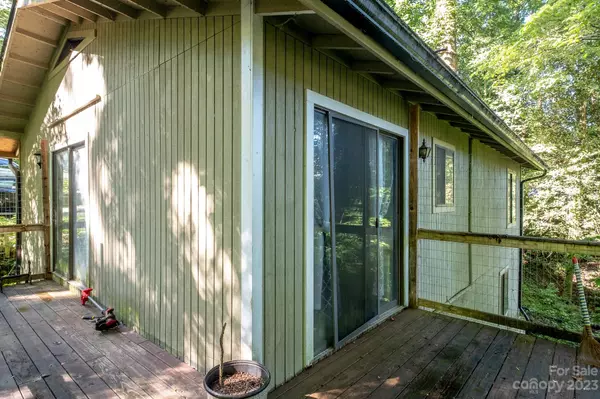$210,000
$250,000
16.0%For more information regarding the value of a property, please contact us for a free consultation.
40 Cherry Ridge RD Pisgah Forest, NC 28768
2 Beds
2 Baths
1,787 SqFt
Key Details
Sold Price $210,000
Property Type Single Family Home
Sub Type Single Family Residence
Listing Status Sold
Purchase Type For Sale
Square Footage 1,787 sqft
Price per Sqft $117
Subdivision Knob Creek
MLS Listing ID 4045046
Sold Date 01/12/24
Style Other
Bedrooms 2
Full Baths 2
HOA Fees $50/ann
HOA Y/N 1
Abv Grd Liv Area 1,032
Year Built 1975
Lot Size 0.290 Acres
Acres 0.29
Property Sub-Type Single Family Residence
Property Description
House has lots of living space, with a bonus room and flex room, in addition to the two bedrooms and two bathrooms! Tons of potential for extra living space - family room, office, etc. Great location, close to town, Pisgah Forest, biking and hiking, and the bike path! Located in the desirable Knob Creek neighborhood! Enjoy wooded mountain views off the back and side deck. Ideally located just a 5 minute drive to downtown Brevard. Family room, flex room, bathroom, laundry, and unfinished storage area in basement. Updated main bath and kitchen. New roof and gutters in 2021, and updated plumbing in 2021. Motivated seller.
Location
State NC
County Transylvania
Zoning none
Rooms
Basement Basement Garage Door, Bath/Stubbed, Exterior Entry, Full, Interior Entry, Partially Finished, Storage Space, Unfinished, Walk-Out Access
Main Level Bedrooms 2
Interior
Interior Features Storage
Heating Heat Pump
Cooling Heat Pump
Flooring Carpet, Tile, Vinyl
Fireplaces Type Living Room, Wood Burning
Fireplace true
Appliance Dishwasher, Electric Range, Electric Water Heater, Exhaust Hood, Microwave, Refrigerator, Washer/Dryer
Laundry In Basement, Utility Room, Laundry Room
Exterior
Waterfront Description None
View Long Range, Mountain(s), Winter, Year Round
Roof Type Shingle
Street Surface Asphalt,Paved
Porch Deck, Front Porch, Side Porch
Garage false
Building
Lot Description Sloped, Wooded, Views, Wooded
Foundation Basement
Sewer Septic Installed
Water Community Well
Architectural Style Other
Level or Stories One
Structure Type Wood
New Construction false
Schools
Elementary Schools Unspecified
Middle Schools Unspecified
High Schools Unspecified
Others
Senior Community false
Restrictions Subdivision
Acceptable Financing Cash, Conventional
Horse Property None
Listing Terms Cash, Conventional
Special Listing Condition None
Read Less
Want to know what your home might be worth? Contact us for a FREE valuation!

Our team is ready to help you sell your home for the highest possible price ASAP
© 2025 Listings courtesy of Canopy MLS as distributed by MLS GRID. All Rights Reserved.
Bought with Alex Ivers • Looking Glass Realty







