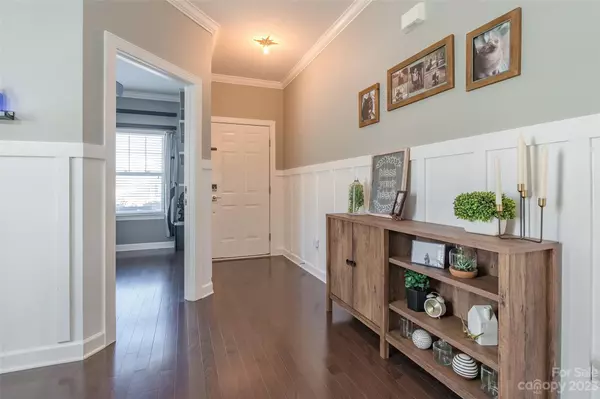$399,900
$399,900
For more information regarding the value of a property, please contact us for a free consultation.
2134 Gillette DR Clover, SC 29710
4 Beds
3 Baths
2,588 SqFt
Key Details
Sold Price $399,900
Property Type Single Family Home
Sub Type Single Family Residence
Listing Status Sold
Purchase Type For Sale
Square Footage 2,588 sqft
Price per Sqft $154
Subdivision Oaks At Clover
MLS Listing ID 4094601
Sold Date 01/11/24
Bedrooms 4
Full Baths 2
Half Baths 1
HOA Fees $22/ann
HOA Y/N 1
Abv Grd Liv Area 2,588
Year Built 2015
Lot Size 10,018 Sqft
Acres 0.23
Property Description
This captivating residence boasts 4 bedrooms and 2.5 baths, featuring a covered front porch that sets the tone for a warm welcome. Step inside to discover a haven of sophistication, where the absence of carpet accentuates the beauty of Engineered Hardwoods and LV Planks, complemented by Wood Oak stairs. The dining room and foyer showcase timeless Board & Batten walls. The kitchen is adorned with granite counters, SS appliances, and an island. The main floor unveils an office with a built-in desk, perfect for work or study. Upstairs, the generously sized primary bedroom awaits, complete with a walk-in closet & a dual vanity in the ensuite bathroom. Outside, a privacy fence surrounds the backyard, featuring lighting, a retaining wall, a patio, a covered porch, and a fire pit area. Stay connected through fiber internet and revel in the convenience of a 2-car garage with a bump out and epoxy floors. Tucked away in a tranquil cul-de-sac, this home is also USDA eligible for financing!
Location
State SC
County York
Zoning RSF-30
Interior
Interior Features Attic Other, Built-in Features, Cable Prewire, Drop Zone, Entrance Foyer, Kitchen Island, Pantry
Heating Heat Pump
Cooling Central Air
Flooring Tile, Vinyl
Appliance Dishwasher, Double Oven, Microwave
Exterior
Garage Spaces 2.0
Fence Fenced
Parking Type Attached Garage
Garage true
Building
Foundation Slab
Sewer Public Sewer
Water City
Level or Stories Two
Structure Type Brick Partial,Vinyl
New Construction false
Schools
Elementary Schools Griggs Road
Middle Schools Clover
High Schools Clover
Others
HOA Name Cedar Management Company
Senior Community false
Acceptable Financing Cash, Conventional, FHA, USDA Loan, VA Loan
Listing Terms Cash, Conventional, FHA, USDA Loan, VA Loan
Special Listing Condition None
Read Less
Want to know what your home might be worth? Contact us for a FREE valuation!

Our team is ready to help you sell your home for the highest possible price ASAP
© 2024 Listings courtesy of Canopy MLS as distributed by MLS GRID. All Rights Reserved.
Bought with Debbie Curry • Jason Mitchell Real Estate








