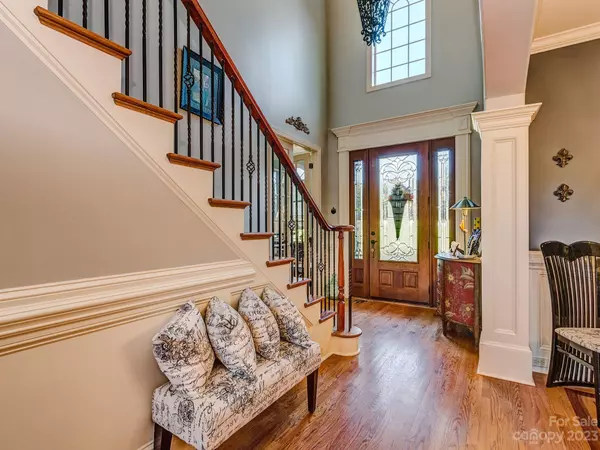$931,000
$950,000
2.0%For more information regarding the value of a property, please contact us for a free consultation.
5817 Natoma RD Lake Wylie, SC 29710
4 Beds
5 Baths
4,896 SqFt
Key Details
Sold Price $931,000
Property Type Single Family Home
Sub Type Single Family Residence
Listing Status Sold
Purchase Type For Sale
Square Footage 4,896 sqft
Price per Sqft $190
Subdivision Masons Crossing
MLS Listing ID 4026437
Sold Date 01/11/24
Style European
Bedrooms 4
Full Baths 4
Half Baths 1
Abv Grd Liv Area 3,608
Year Built 2006
Lot Size 1.050 Acres
Acres 1.05
Property Description
Beautiful custom home on an acre welcomes you home to resort living and Southern hospitality!! Spacious home has primary bedroom suite on the main level. Open floor plan is wonderful for entertaining! Upper level with three bedrooms, large bonus room with closet and laundry room. Second living quarters in the daylight basement with large flex room with closet, living room and kitchenette area. Plenty of storage! Enjoy the outdoors on the many porches and patios and of course the gorgeous salt water pool with tanning ledge. Fenced back yard and custom landscaping throughout the lot make it a wonderful oasis - like living on vacation all the time! Solar panels help with electricity bill and on a well so no water bill! No HOA fees and located in the award winning Clover School District. Listing Agent is Owner.
Location
State SC
County York
Zoning RD-II
Rooms
Basement Daylight, Exterior Entry, Full, Interior Entry, Partially Finished, Storage Space, Walk-Out Access
Main Level Bedrooms 1
Interior
Interior Features Attic Stairs Pulldown, Breakfast Bar, Central Vacuum, Entrance Foyer, Kitchen Island, Open Floorplan, Pantry, Storage, Tray Ceiling(s), Vaulted Ceiling(s), Walk-In Closet(s), Walk-In Pantry
Heating Central, Natural Gas, Zoned
Cooling Ceiling Fan(s), Central Air, Multi Units, Zoned
Flooring Carpet, Tile, Vinyl, Wood
Fireplaces Type Gas, Gas Log, Great Room, Other - See Remarks
Fireplace true
Appliance Convection Oven, Dishwasher, Disposal, Gas Cooktop, Self Cleaning Oven, Tankless Water Heater, Wall Oven
Exterior
Exterior Feature In-Ground Irrigation, In Ground Pool
Garage Spaces 3.0
Fence Back Yard
Utilities Available Gas, Solar
Roof Type Shingle
Parking Type Driveway, Attached Garage, Garage Faces Side
Garage true
Building
Lot Description Private, Wooded
Foundation Basement
Sewer Septic Installed
Water Well
Architectural Style European
Level or Stories Two
Structure Type Hard Stucco,Stone
New Construction false
Schools
Elementary Schools Crowders Creek
Middle Schools Oakridge
High Schools Clover
Others
Senior Community false
Restrictions Building,Manufactured Home Not Allowed,Modular Not Allowed,Square Feet,Subdivision
Acceptable Financing Cash, Conventional, USDA Loan, VA Loan
Listing Terms Cash, Conventional, USDA Loan, VA Loan
Special Listing Condition None
Read Less
Want to know what your home might be worth? Contact us for a FREE valuation!

Our team is ready to help you sell your home for the highest possible price ASAP
© 2024 Listings courtesy of Canopy MLS as distributed by MLS GRID. All Rights Reserved.
Bought with Brett Carraway • Northstar Real Estate, LLC








